How to Layout an L-Shaped Living Room [With Illustrated Floor Plans]
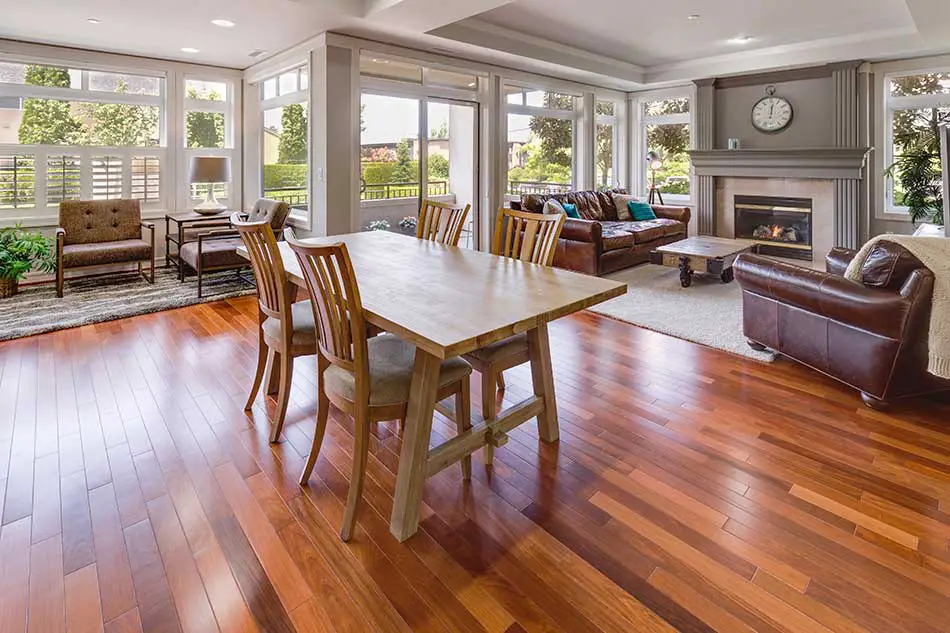
A lot of interior designers opt for an L-shaped living room layout because of its uniqueness and flexibility. L-shaped floor plans address design concerns in terms of lot orientation, accessibility, and natural ventilation as well as privacy and noise concerns. The L-shaped living room layout may be a bit of a challenge when it comes […]
7 Clever Home Office Layouts to Increase Work Productivity
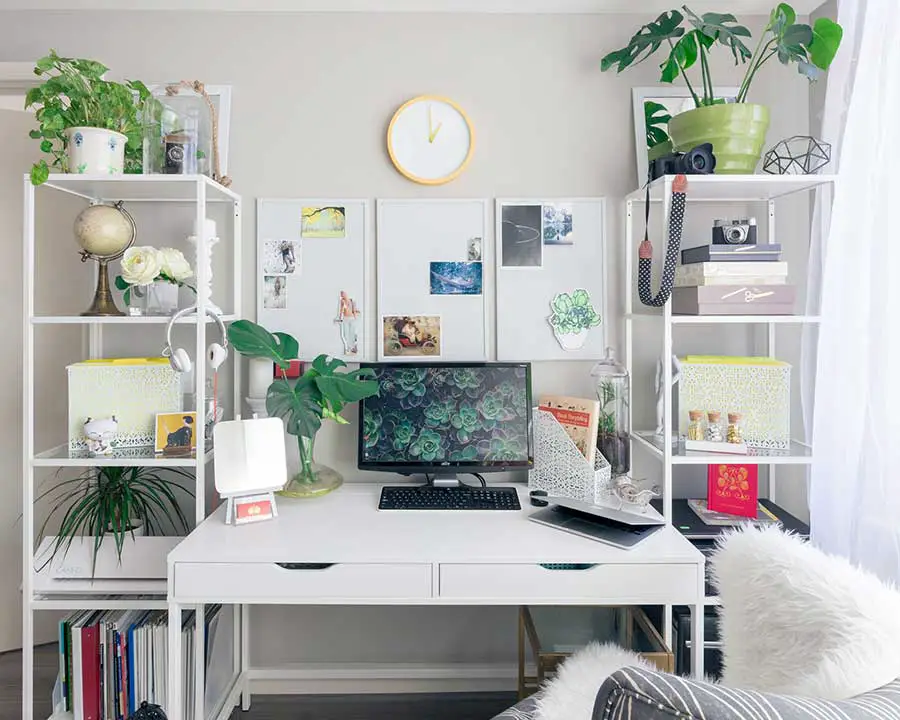
Many factors can affect work productivity and quality work results. One of these is the home office layout. Furniture placements, paint color, natural light, ventilation, and other design features in a home office contributes to your overall work performance and outcome way more than you think. The way you set up your workspace matters whether […]
Bedroom Furniture Arrangement and Layout Tips
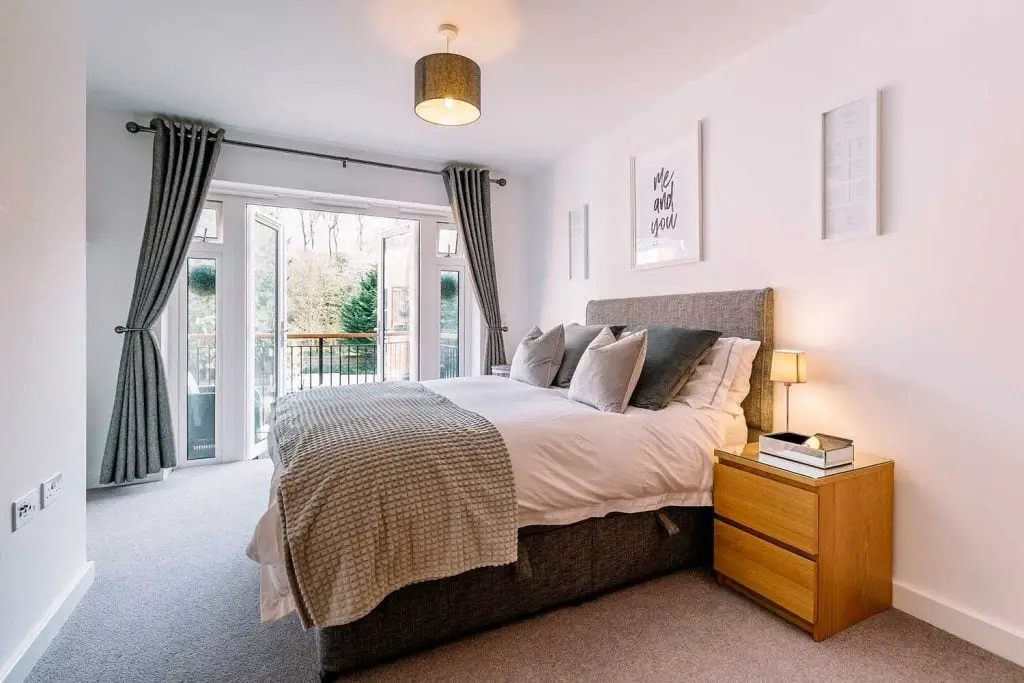
Working with a bedroom that has limited space does not mean you cannot create an appealing layout. You just have to know a few tips and tricks for arranging your furniture. Luckily, there are many ideas for creating the right bedroom layout. It is as simple as measuring your space to investing in multipurpose pieces. […]
9 Living Room Furniture Arrangement Tips
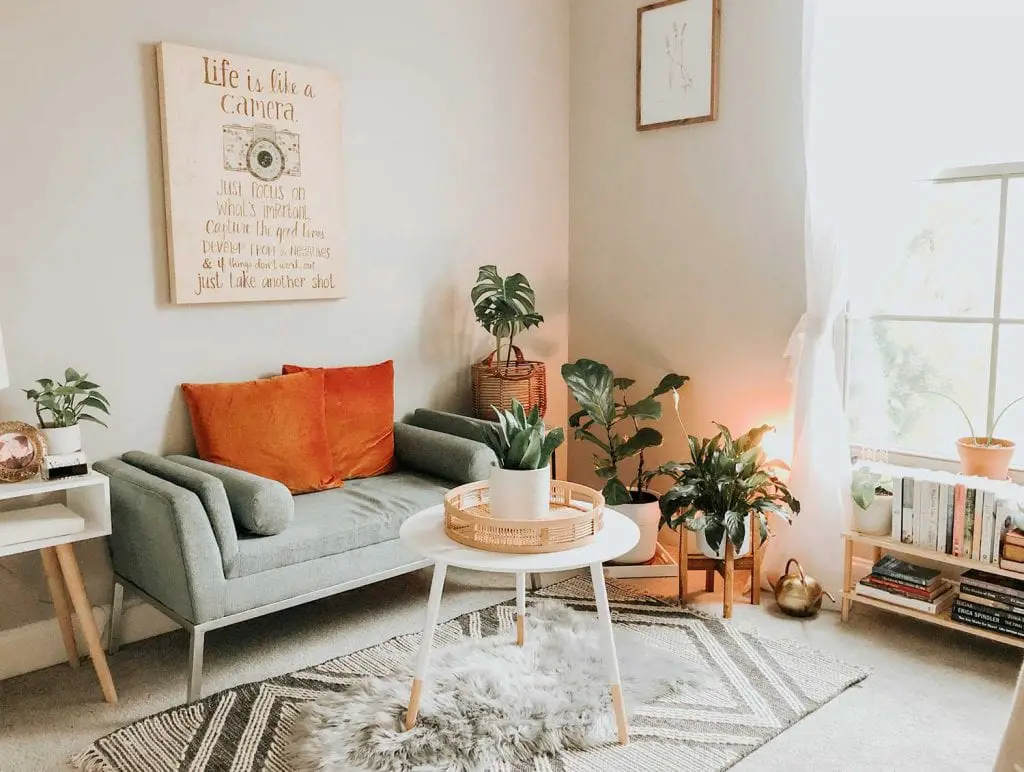
There is more to furnishing your living room than just choosing your pieces. You also need to determine the best living room furniture placement for your space. The last thing you want to do is create an arrangement that is uncomfortable or unorganized. Instead, your arrangement should create a comfortable, functional living room. Your layout […]
Your Ultimate Guide For Rug Sizes and Placement
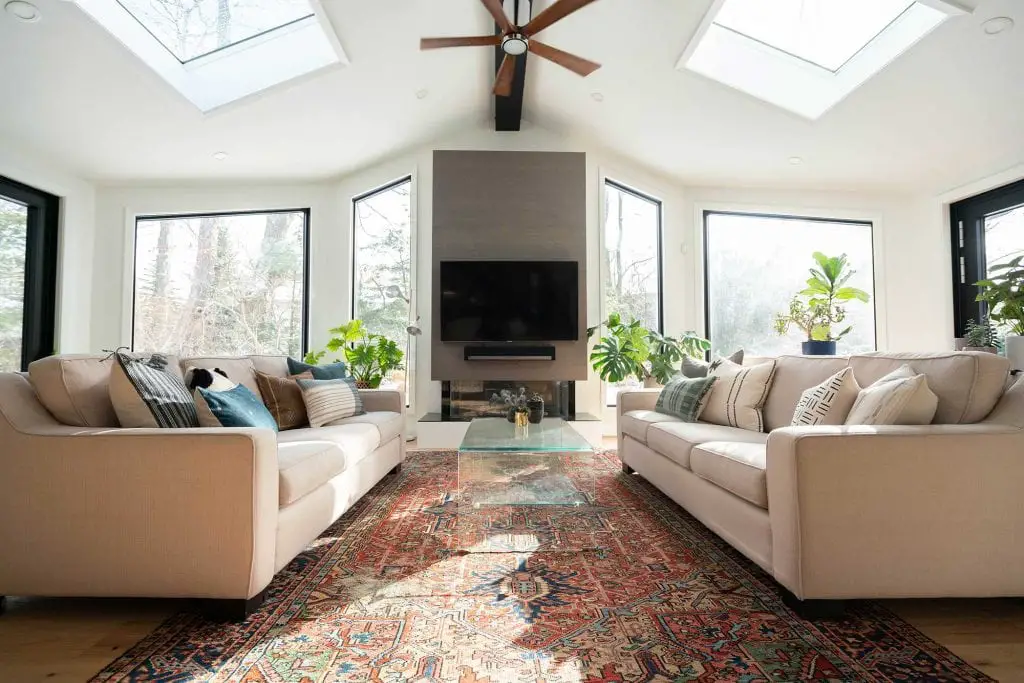
Rugs are a simple yet effective way to define any space. A rug can also be used to divide a space into zones, such as a living space and dining area, or a living room and home office. On top of that, area rugs come in a wide range of layout designs to match the […]
12 Best Floor Plan Software And Online Room Layout Tools
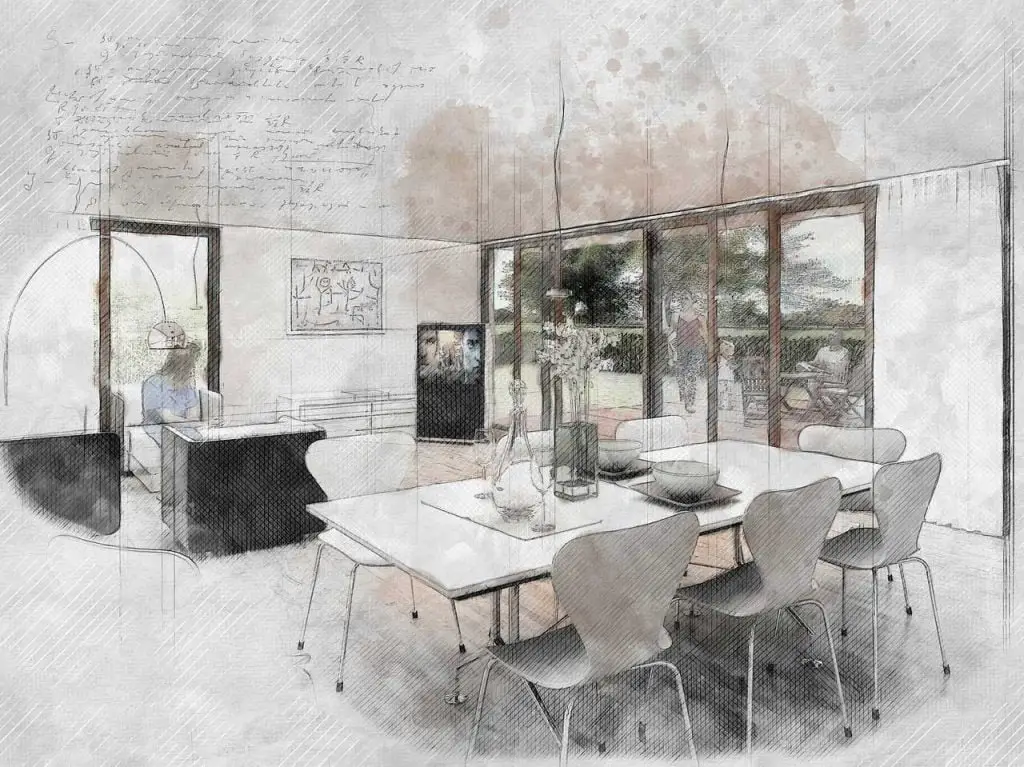
There have been many changes to the world of home design over the years. One change that has taken the world by storm is the use of technology in home design. You can actually use an online floor planner or room layout tool to put together the pieces of your project. Of course, there are […]
6 Common Mistakes and 4 Rules of Room Layout

Room layout is the making or breaking point of your home! Yes, either you are designing a new house or renovating your old one, room layout is something like the backbone of your house. You have to be very careful while designing and must avoid common mistakes that seem to be minor but impact your […]
How Do You Create A Room Layout?

There is a lot to consider when planning a room layout in your home, and this includes the floor plan itself. Your furniture arrangement is going to be based on your room measurements, window and door placements, outlets and other permanent features of the room. The best way to get your planning off the ground […]
