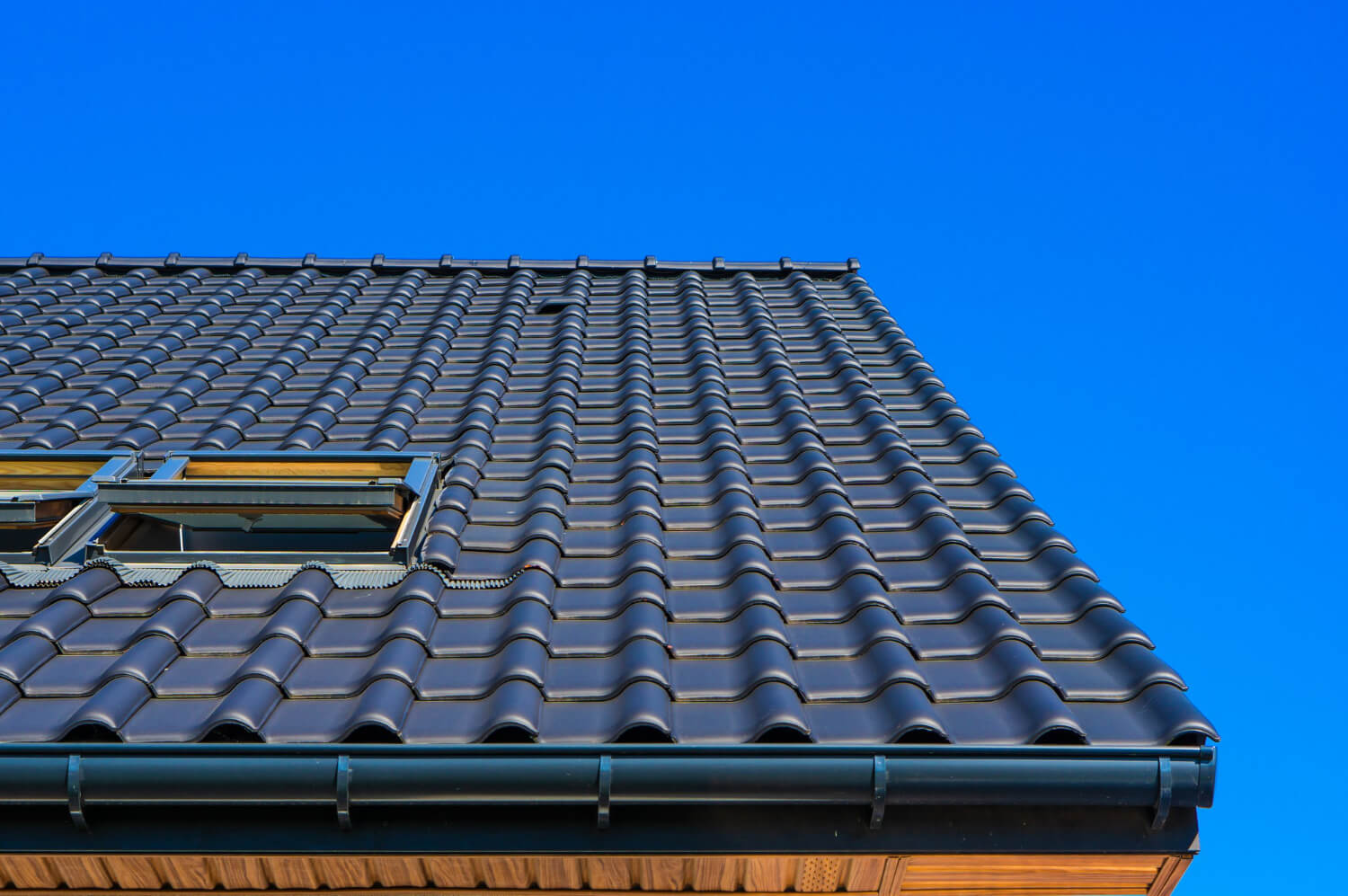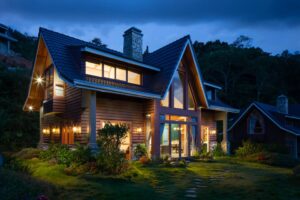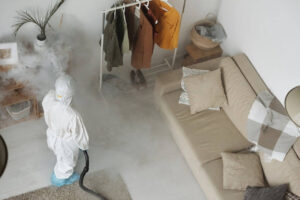The shape and structure of a roof play a vital role in the design, performance, and functionality of a home. While it might be easy to overlook a roof’s architectural influence, its impact extends beyond curb appeal. The right roof style can enhance energy efficiency, drainage, interior space, and structural durability, all while complementing the home’s aesthetic.
Residential architecture across regions has adopted a variety of roof types over the decades. Whether building a new home or planning a renovation, understanding the most common roof styles will help homeowners make informed decisions tailored to their needs and environment.
Gable Roof
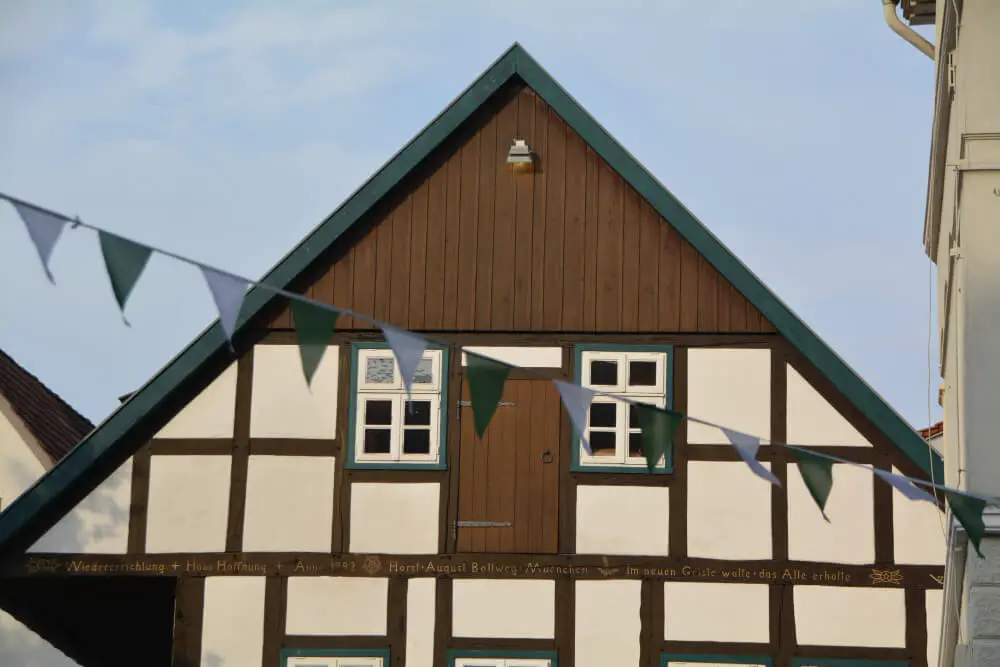
The gable roof, instantly recognizable by its triangular shape, remains one of the most prevalent choices in residential construction. Its simple design, with two sloping sides that meet at a central ridge, offers efficient water runoff and is ideal for regions prone to heavy rain or snow. For those considering long-term maintenance and climate adaptability, it’s wise to look into Barkley Jensen Roofing or consult with other professionals experienced in gable roof installations. They can advise on the right pitch, materials, and reinforcement options depending on local weather conditions. With proper design, gable roofs can withstand strong winds and provide attic space or vaulted ceilings inside.
Hip Roof
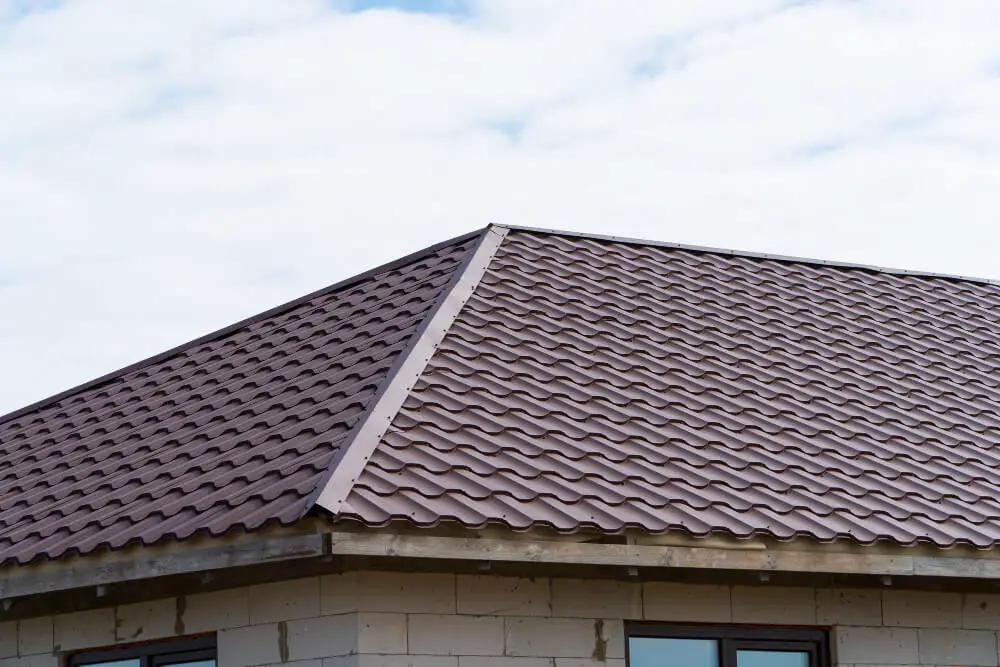
A hip roof features four sloped sides that meet at the top, forming a ridge or point. Unlike gable roofs, which only slope on two sides, the hip roof offers enhanced stability thanks to its inward sloping design. This makes it an excellent option for areas with high winds or hurricanes, as the aerodynamic shape helps reduce pressure.
Hip roofs are often associated with Colonial, Mediterranean, and Ranch-style homes. They provide better protection against water damage since all four sides drain efficiently. The design allows for eaves on all sides of the home, offering shade and helping to regulate indoor temperatures. Despite the slightly higher cost due to complexity and materials, many homeowners appreciate the blend of resilience and visual appeal this roof style delivers.
Gambrel Roof
Commonly associated with barns and Dutch Colonial homes, the gambrel roof features two slopes on each side, the upper slope being shallower and the lower slope steeper. This design maximizes interior living or storage space, often allowing for full attics, lofts, or additional rooms.
The gambrel’s shape creates a striking silhouette and adds architectural character. It is less suitable for high-wind zones unless reinforced with additional bracing. Waterproofing and ventilation are critical in gambrel construction to avoid moisture buildup in the steep lower slopes. Homeowners drawn to its charm should ensure high-quality flashing and shingle installation to preserve both function and form.
Flat Roof
Flat roofs, contrary to the name, are built with a slight pitch to facilitate drainage. They are a hallmark of modern and mid-century architecture, offering a clean, minimalist aesthetic and functional rooftop space. Flat roofs are ideal for installing solar panels, HVAC units, or rooftop gardens, making them popular in urban environments where space is limited.
One major consideration is waterproofing. Since water runoff is slower, flat roofs are prone to pooling if not properly maintained. Materials like PVC, TPO, or EPDM rubber are commonly used for their durability and water resistance. Regular inspections are vital to detect and repair punctures, seam separation, or membrane wear before they escalate. Though not suited for every climate, flat roofs remain a favorite for contemporary design enthusiasts.
Mansard Roof
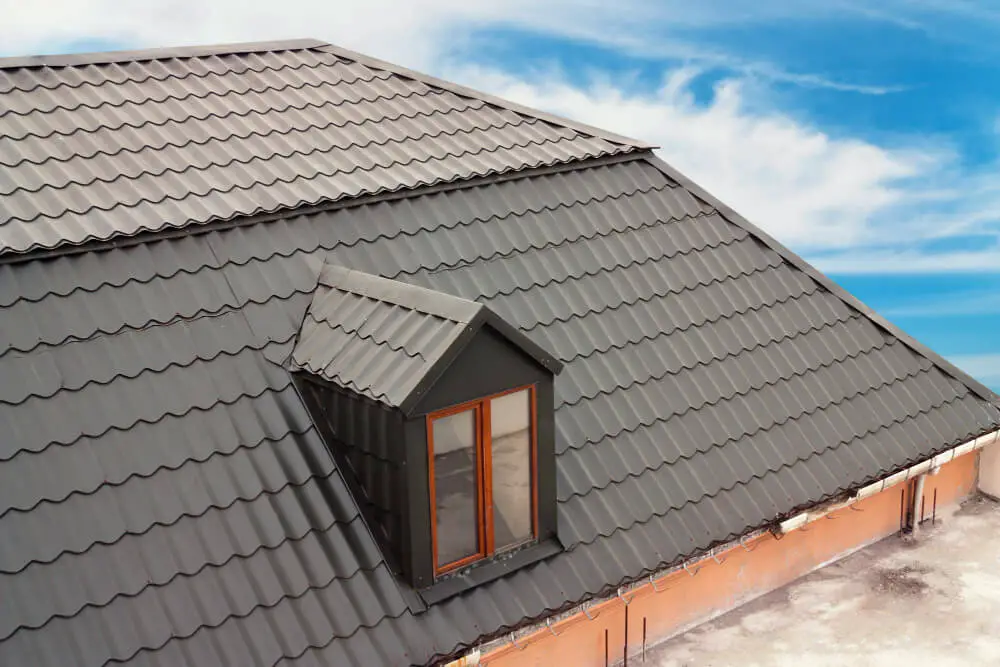
Originating from French architecture, the mansard roof, known as a French roof, features four sides, each with two slopes. The lower slope is much steeper than the upper, often incorporating dormer windows that add natural light and livable space to the upper floor.
Mansard roofs are commonly seen in Victorian or French Renaissance-style homes and offer unparalleled flexibility in terms of interior customization. Homeowners can turn attic spaces into bedrooms, offices, or studios thanks to the vertical lower slope. Construction and maintenance costs tend to be higher due to the complexity and detailing involved. These roofs require careful drainage planning to avoid standing water or ice dams in colder climates.
Shed Roof
The shed roof, sometimes referred to as a skillion or mono-pitched roof, features a single slope that typically angles in one direction. Once considered too utilitarian, it has recently seen a revival in modern and eco-conscious homes due to its clean lines and practical design.
Shed roofs are particularly well-suited for regions with heavy rain or snow, as the single slope facilitates fast runoff. Their asymmetrical shape creates opportunities for high ceilings, clerestory windows, and passive solar heating, all of which improve energy efficiency. In smaller homes, the shed roof’s simplicity makes it affordable and easy to construct. Insulation and moisture control must be addressed carefully if the slope faces prevailing winds or intense sun exposure.
Butterfly Roof
A butterfly roof consists of two inward-sloping surfaces that meet at a central valley, resembling the wings of a butterfly in flight. It’s an eye-catching design found in select modernist and eco-friendly homes, often used to channel rainwater into collection systems or underground tanks.
Butterfly roofs offer ample natural light when paired with large glass panels and open interiors. The central valley can support a green roof or capture water efficiently for reuse. This style comes with higher engineering and maintenance requirements due to the potential for debris buildup and drainage complications. Proper flashing, drainage design, and gutter systems are crucial to maintaining its functionality.
Combination Roof
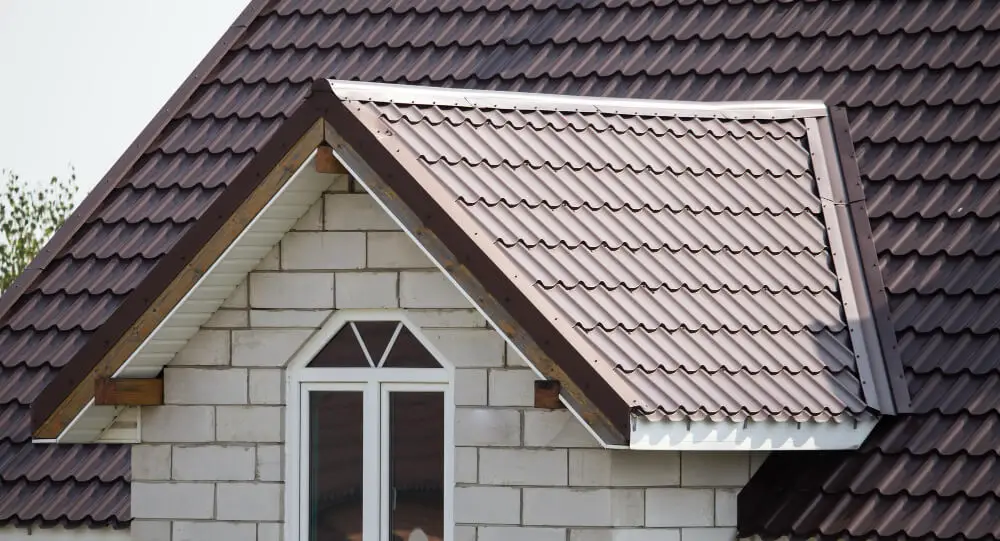
Some homeowners choose a combination roof that merges two or more styles, such as a gable with a shed extension or a hip and mansard hybrid. These designs can adapt to the specific structural needs of a home, address environmental challenges, or achieve distinct architectural goals.
While combination roofs offer unmatched customization, they introduce additional complexity. Transitions between styles must be carefully sealed to avoid leaks, and structural supports must be reinforced to handle varying loads. A professional roofing contractor is crucial in designing and executing combination roofs that blend function with visual harmony.
Selecting the right roof style isn’t just a design decision; it’s a choice that affects your home’s comfort, efficiency, and longevity. From traditional gables to contemporary flat and butterfly designs, each type serves a specific purpose while enhancing the aesthetic of a residence. Whether you’re building new or renovating an existing home, understanding the strengths and trade-offs of each style helps ensure your roof does more than cover; it completes your home’s vision with durability and elegance.

