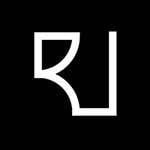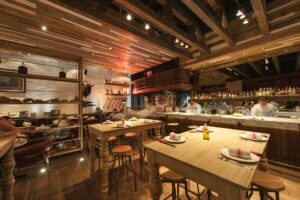Store layout and visual merchandising play a crucial role in influencing the majority of purchasing decisions. For flower shop owners, this reality directly impacts their daily success. The right floral store layout makes the difference between a thriving business and empty aisles.
Beautiful blooms deserve more than random placement. Smart flower shop design considers three essential elements: customer movement patterns, efficient workspaces, and strategic product displays. Each element works together, guiding visitors naturally through your space while encouraging exploration and sales.
Your flower shop holds untapped potential, whether you’re starting fresh or refreshing an existing space. The perfect layout turns ordinary retail space into an inviting botanical destination.
Ready to discover how your flower shop can delight customers and boost sales? Let’s explore five proven steps to create the perfect floral store layout.
Planning Your Flower Shop Space
Smart flower shop design starts with space requirements. Small shops need 30 to 50 square meters for basic operations. Medium-sized establishments flourish with 60 to 100 square meters of floor space.
Calculating Required Square Footage
Your flower shop needs these essential spaces:
- Display area: 10-15 square meters
- Florist workspace: 5-10 square meters
- Storage space: 5-8 square meters
- Cold storage: 3-5 square meters
- Customer interaction area: 3-5 square meters
Zoning Different Areas
Picture your flower shop as three distinct zones: retail space, work area, and storage. Each zone serves a specific purpose while maintaining smooth customer flow. The magic happens when these zones work together, creating an effortless shopping experience.
Creating a Florist Floor Plan
Designing a florist floor plan involves creating a functional and inviting space to showcase floral arrangements and ensure smooth customer flow. Focus on clear pathways, strategic display areas, and efficient workstations. Proper lighting and storage solutions enhance both aesthetics and functionality.

Your floor plan should tell a story. Place eye-catching displays near the entrance to draw customers in. Create clear paths between zones that feel natural and inviting. Set aside 4-6 square meters for consultation spaces where customers can discuss special orders. Don’t forget 3-5 square meters for order preparation – those wedding bouquets need their space!
For professional assistance, reach out to Roomlay Online Interior Design Service for expert guidance.
Designing the Customer Experience Flow
First impressions matter. Your storefront sets the stage for customer experience, acting as a silent invitation to step inside. Studies show attractive window displays can increase walk-in rates by up to 30%.
Entrance and Display Strategy
Picture your perfect entrance – seasonal blooms catch the eye while clear paths welcome visitors inside. Success lies in these key elements:
- Eye-catching floral displays at optimal viewing height
- Clear, easy-to-read pricing and promotional signage
- Themed seasonal displays that tell stories
- Strategic lighting that enhances floral beauty
- Inviting pathways guiding customers deeper inside

Traffic Pattern Optimization for Flower Shop Layout
Optimizing the traffic pattern in a flower store is key to enhancing customer experience and maximizing sales. Clear, well-designed pathways guide shoppers effortlessly through the space, encouraging exploration of displays while minimizing congestion. Place high-demand or seasonal items near entrances and create intuitive flow toward checkout areas. Strategic placement of eye-catching arrangements and accessories can encourage impulse purchases.
For expert advice on traffic pattern optimization, Roomlay Interior Design offers tailored solutions to elevate your store layout.
Consultation Areas and Checkout Placement
Private conversations need their space. Set aside 4-6 square meters for consultation areas away from busy zones. Smart shop owners place checkout counters toward the back, creating a journey through beautiful displays. This simple strategy boosts impulse purchases by 15%.
Watch your ideas come to life as you craft spaces where customers naturally flow from entrance to checkout. Each zone connects seamlessly to the next, creating an experience that delights visitors and drives sales.

Creating Functional Work Areas
Behind every beautiful flower arrangement stands a well-organized workspace. Professional florists thrive on dedicated spaces for design, storage, and refrigeration. Your workflow efficiency depends on these hidden heroes of the flower shop.
Design Room Setup
Your design room needs 5-10 square meters of space away from customer eyes. Think of it as your creative sanctuary, equipped with:
- Standing-height work tables that save your back
- Pegboards keeping tools at your fingertips
- Bright, fresh air flowing through the space
- Safety-first floor mats preventing slips
- Water sources within easy reach
Storage Solutions
Smart storage turns chaos into order. Look up – vertical shelving transforms plain walls into storage powerhouses. Adjustable units flex to hold everything from tiny ribbon spools to tall vases.

Cold Storage Integration
Flowers need precise temperatures – 33-35 degrees Fahrenheit keeps them happy. Picture three distinct cooling zones:
- Front-facing display cooler showcasing premium arrangements
- Accessible working cooler for daily operations
- Large-capacity storage cooler with flexible shelving
Watch how The Absolute Flower Shop masters this dance between design space and cold storage. Their streamlined layout proves that function and beauty can waltz together perfectly.
Keep those coolers humming at 90-95% humidity. Your flowers will thank you. Skip this step, and studies show flower life drops by 40%. Remember – happy flowers make happy customers.
Optimizing Visual Merchandising
Picture your flower displays as silent storytellers. Smart merchandising speaks volumes – studies show well-designed displays paired with proper signage boost sales by 24%.
Display Hierarchy
Your displays should dance together, each playing its perfect part:
- Star performers at eye level catch attention
- Supporting acts at varied heights add depth
- Seasonal showstoppers in busy spots
- Clever product pairings tempt additional purchases
- Price tags that whisper “take me home”
Seasonal Display Rotation
Fresh displays keep customers coming back. Numbers tell the story – thoughtful display updates with descriptive signage spark 33% more customer engagement.
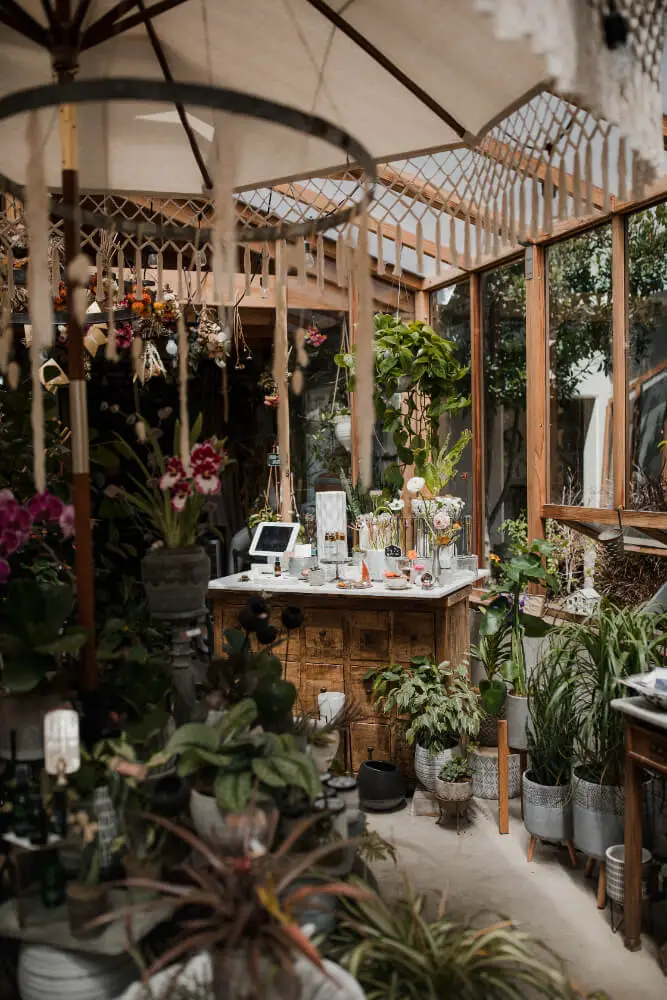
Lighting Design Strategies
Proper lighting paints your flowers in their best light. Layer your lighting like a master artist:
- Soft ambient glow sets the mood
- Precise accent spots highlight nature’s beauty
- Task lighting for consultation corners
- Decorative touches add sparkle
Effective lighting design is essential in a floral store to enhance the visual appeal of arrangements and create a welcoming ambiance. Use a mix of natural and artificial lighting to highlight the vibrant colors and textures of flowers. Spotlights can draw attention to featured displays, while softer ambient lighting sets a relaxed and inviting tone throughout the space. Avoid harsh or overly bright lights that can detract from the beauty of the arrangements.
You can also check out our other guides, like hotel room layout and design or mastering room planning, for more design inspiration.
Example of Innovative Floral Store Design and Layout
The Absolute Flower Shop, crafted by More Design Office, exemplifies how thoughtful design transforms a retail space into an artistic and functional masterpiece. Situated in Beijing, this flower shop goes beyond traditional layouts, embracing innovative strategies to create a seamless blend of beauty and utility.
Cool stainless steel frames dance with textured walls, creating a symphony of purpose-built zones. Marvel at:
- Street-side gallery bursting with seasonal color
- Artificial landscape zone where retail dreams bloom
- Hidden garden paradise spanning 100 square meters

The Floor Plan: A Study in Flow and Balance
The shop’s floor plan is carefully designed to guide customers through a journey of discovery. The entrance greets visitors with an open space that showcases striking floral displays, enticing passersby to step inside. Key pathways are wide and intuitive, ensuring a smooth flow of traffic while allowing ample space for browsing. The central area features a multi-functional display zone that balances aesthetics with accessibility, allowing customers to interact with products without overcrowding.
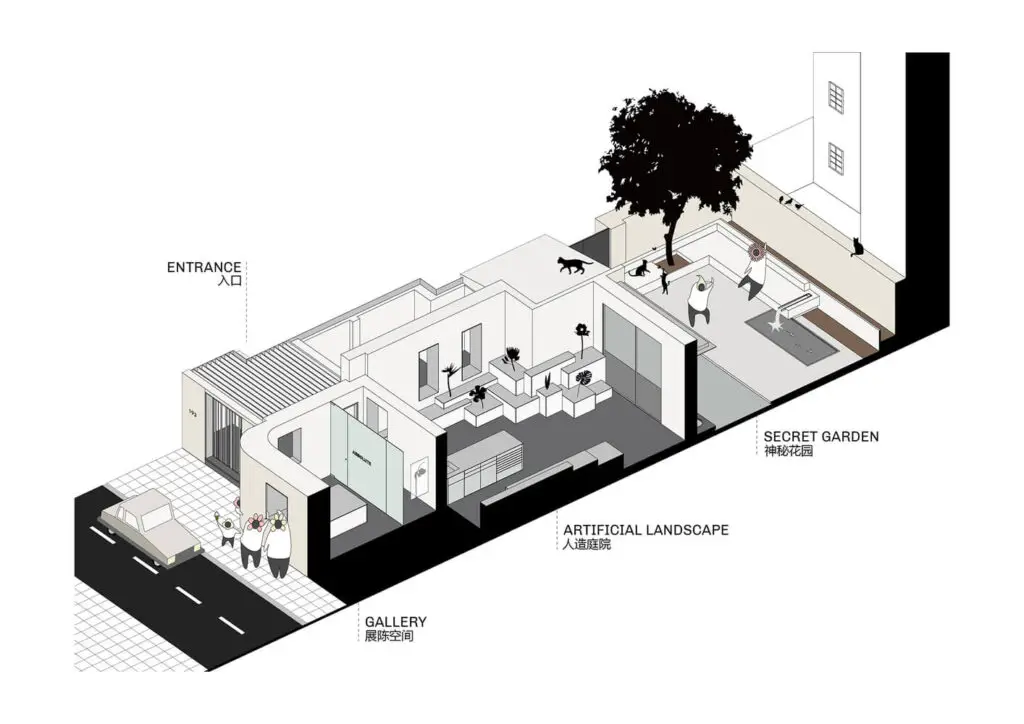
By dividing the store into distinct sections, the layout maximizes the use of space while maintaining an open, airy feel. A designated workspace for floral arrangements is cleverly tucked into the layout, ensuring functionality without disrupting the customer experience. The integration of hidden storage areas further enhances efficiency, keeping the retail space uncluttered and visually appealing.
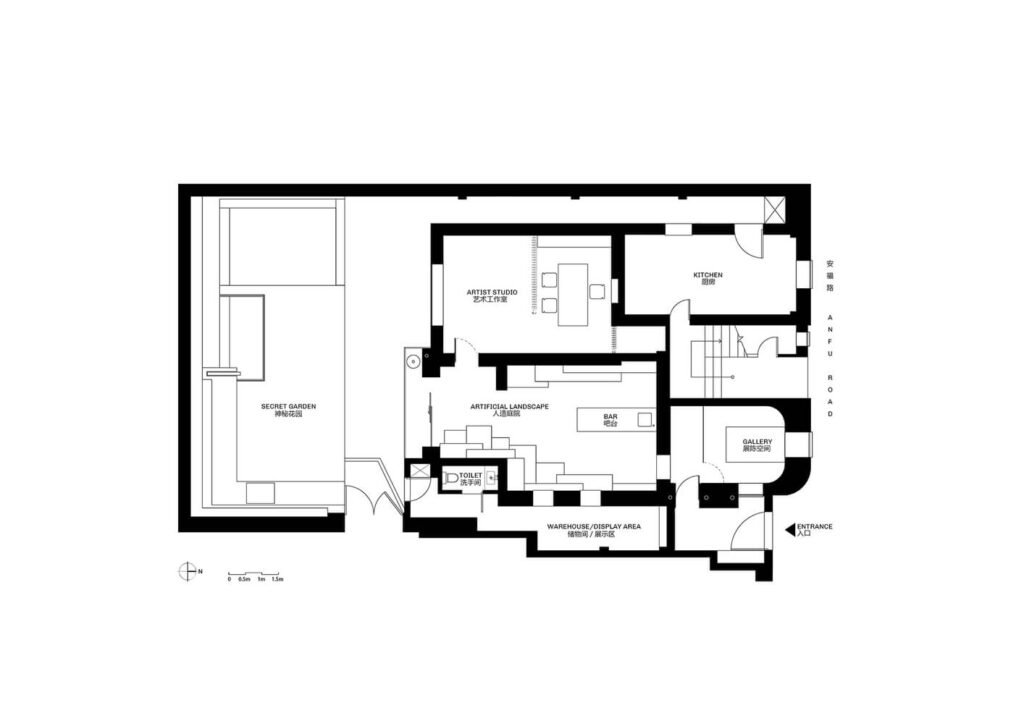
- Private consultation nooks for special moments
- Design studio where creativity flows
- Strategic cooler placement keeping blooms fresh
- Natural pathways guiding discovery
Design Strategies: Where Function Meets Art
The design strategies at Absolute Flower Shop reflect a harmonious combination of form and function. Minimalist concrete finishes serve as a neutral backdrop, allowing the vibrant colors and textures of flowers to take center stage. Subtle curves in the architecture guide the eye naturally, creating an organic flow throughout the store.
Lighting plays a pivotal role in the shop’s design. Custom lighting fixtures highlight focal points, such as featured floral arrangements and seasonal displays, while maintaining a warm and inviting ambiance. The thoughtful use of reflective surfaces amplifies natural light, creating a bright and welcoming environment that feels expansive yet intimate.

Customer Experience: A Journey of Discovery
The design of Absolute Flower Shop prioritizes customer engagement by creating an immersive shopping experience. Visitors are encouraged to explore the store at their own pace, discovering curated floral displays and accessories that evoke emotion and inspiration. The layout fosters a sense of curiosity, drawing customers deeper into the space.
Takeaway: A Benchmark for Flower Shop Design
Absolute Flower Shop by More Design Office sets a new standard for floral retail spaces, showcasing how thoughtful floor plans and innovative design strategies can elevate the customer experience. With its harmonious layout, strategic use of space, and artistic design elements, this shop is a prime example of how retail spaces can be both functional and visually captivating.
Conclusion
Magic happens when space planning, customer flow, work areas, and visual displays dance together in perfect harmony. Your flower shop becomes more than four walls – it grows into a place where beauty blooms and business flourishes.
Ready to write your own success story? Roomlay’s stands ready with professional tools and experienced eyes. Together, you’ll craft spaces where customers linger longer and sales bloom brighter.
Remember – your flower shop holds untapped potential. These five steps light the path forward, but your unique vision brings them to life. Stay curious, keep evolving, and watch your flower shop grow into something extraordinary.
