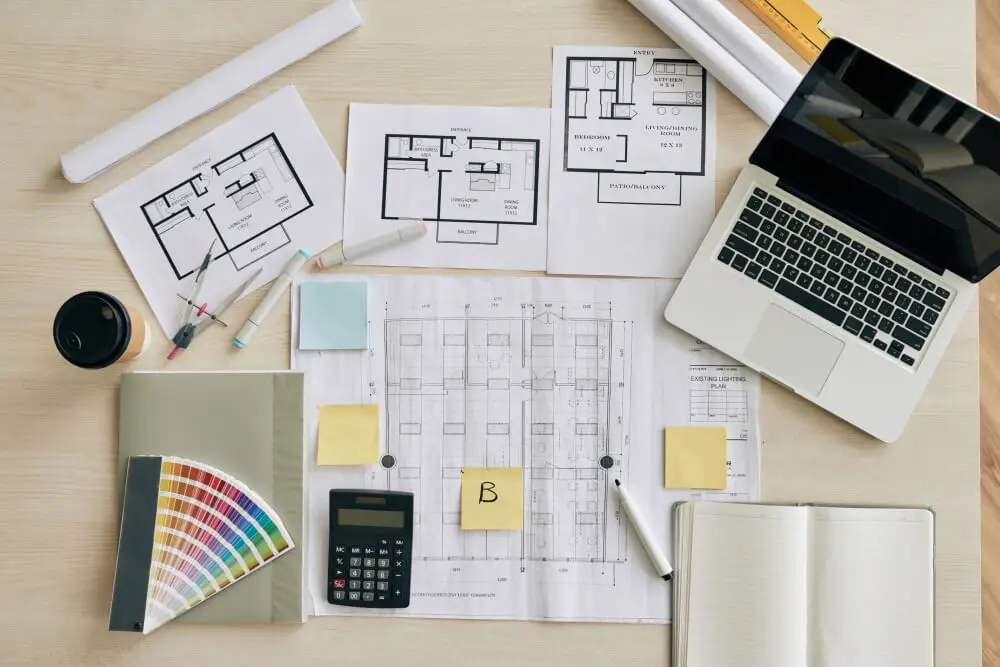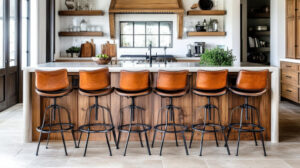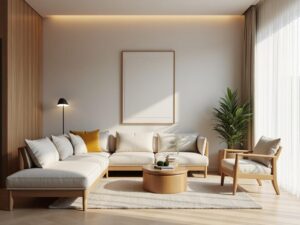Ever walked into a room and felt something was just… off? You’re not alone. Studies show we spend 90% of our lives indoors, yet most people live in spaces that don’t work for their needs. That’s where a room planner comes in handy.
Room planning isn’t just about pushing furniture around until it fits. It’s a strategic process that transforms awkward spaces into functional havens. Whether you need to plan your room layout from scratch or design a room layout that maximizes every square foot, the right approach makes all the difference.
The good news? You don’t need an interior design degree to create spaces that work. With some basic principles and practical techniques, you can turn any room into a well-organized, comfortable space that serves its purpose perfectly. Using a room layout planner can significantly simplify this process.
Ready to transform your space from chaotic to coordinated? Let’s explore the essential steps to master room planning and create spaces you’ll love living in.
Understanding Room Planning Fundamentals
Successful room planning starts with understanding three fundamental principles: size, shape, and function. These core elements form the foundation of any well-designed space, whether you’re working with a compact apartment or a spacious home. Video tutorials can help illustrate these principles in action, showing how to assess the size and shape of a room and how to plan for function. A good room design layout takes all these factors into account, and seeing these concepts visually can make them easier to apply in your own space. A good room design layout takes all these factors into account.
Key Principles of Space Planning
The essence of effective room planning lies in creating spaces that serve their intended purpose while maintaining visual harmony. Consider these essential elements:
- Spatial Flow: Ensure natural movement between spaces for a more cohesive and less stressful environment
- Balance and Symmetry: Create order and stability in your space
- Proportionality: Match furniture scale to room dimensions for optimal comfort

The Psychology of Room Layout
Room layout significantly influences our emotional well-being and behavior. A thoughtfully designed space can enhance both functionality and psychological comfort. Research shows that open-plan layouts often encourage interaction and collaboration, while designated zones help create a sense of purpose. The arrangement of furniture and spatial divisions plays a crucial role in establishing a sense of ownership and belonging within a space.
Common Room Planning Mistakes to Avoid
Understanding common pitfalls helps create more successful room layouts. According to recent surveys, 42% of homeowners identified incorrect furniture sizing as one of the top three most frustrating room planning mistakes. Other frequent errors include:
Poor traffic flow between rooms, which can disrupt daily activities. The solution lies in creating clear pathways that allow natural movement through spaces. Inadequate natural light consideration can negatively impact mood and productivity. Window placement and room orientation should be primary considerations in your planning process.
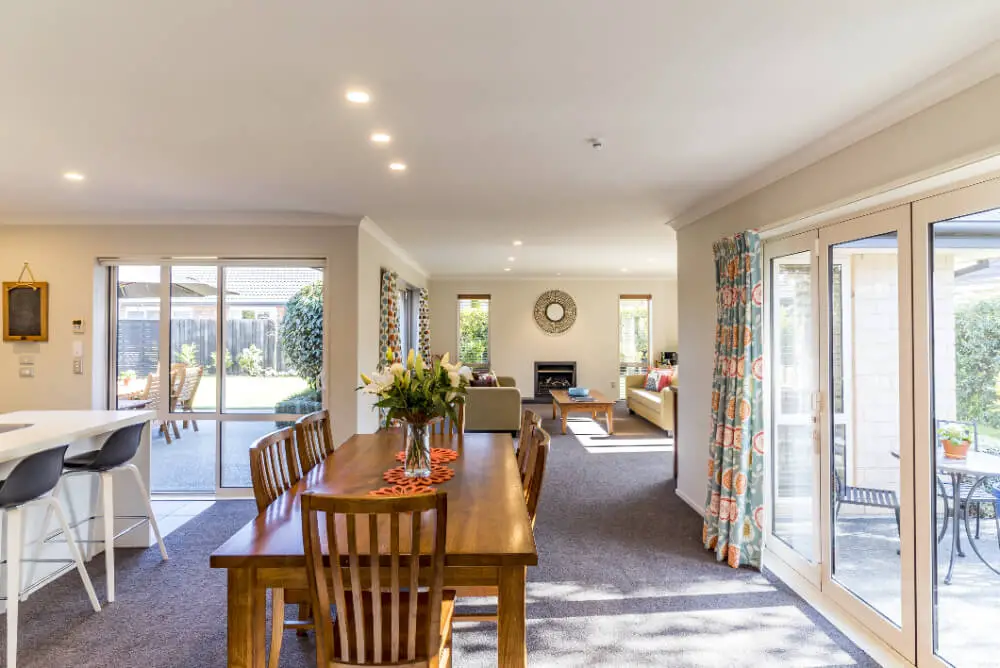
Remember that zoning is a crucial design method that groups spaces based on their use, directly impacting your home’s functionality and livability. When planning your layout, consider both current needs and potential future requirements to create a space that grows with you.
Analyzing Your Space Requirements
Before diving into furniture placement or color schemes, successful room planning requires careful analysis of your space. Let’s break down the essential steps to understand your room’s potential.
Measuring Your Room Correctly
Accurate measurements form the foundation of effective room planning. While measuring apps exist, they often prove inaccurate for precise room planning. Here’s what you’ll need to create a room layout:
- A measuring tape
- White paper
- Black pen
- Ruler for straight lines
- Assistant for larger spaces
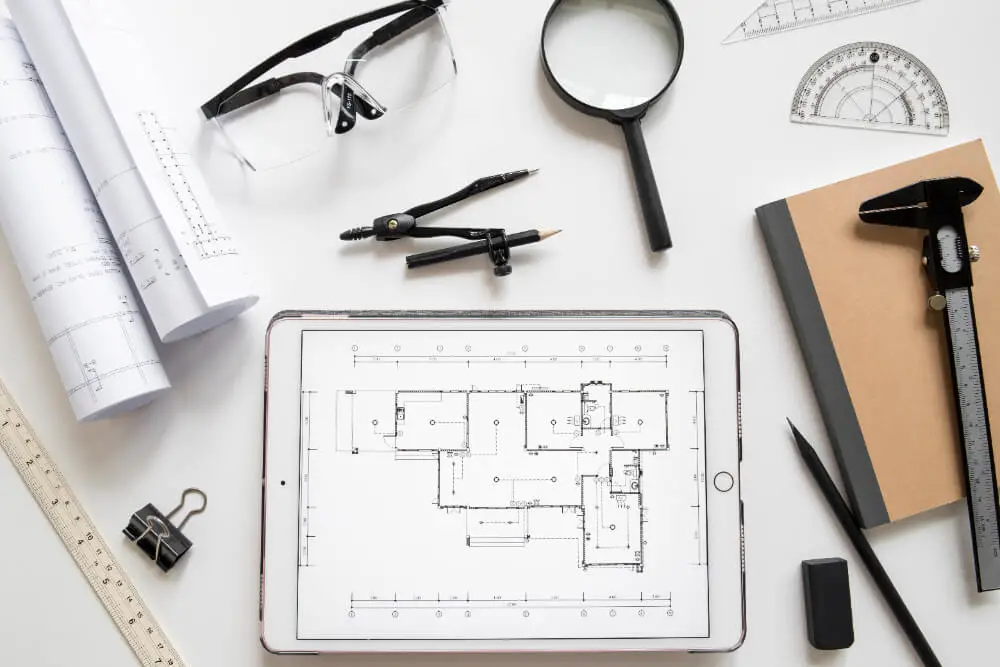
Start by measuring the overall dimensions of your space, then record details like windows, doors, and fixed features. Double-check your measurements by ensuring individual elements add up to the total wall length. A 3d room planner can be helpful in visualizing these measurements.
Identifying Traffic Patterns
Traffic flow significantly impacts how comfortable and functional your space feels. Research shows that poorly controlled traffic paths create frustration and potential safety hazards. When analyzing traffic patterns:
- Mark circulation routes between key points
- Consider appliance door clearances
- Account for furniture placement
- Evaluate multiple access points
Generally, allocate about 80% of available area for living space, 10% for passage, and 10% for storage. This distribution helps maintain smooth movement throughout your space. A room simulator can help you visualize these traffic patterns effectively.
Creating a Room Planning Checklist
A comprehensive checklist ensures you don’t overlook crucial elements. Consider these key factors:
- Function Assessment: Determine primary room activities
- Space Allocation: Map out activity zones
- Storage Requirements: Plan for current and future needs
- Lighting Considerations: Note natural and artificial light sources
- Fixed Features: Document immovable elements like radiators or vents

Remember that direct traffic flow should face minimal obstacles. When planning your layout, ensure doorways are positioned toward room corners to maximize furniture placement flexibility and maintain efficient circulation.
For optimal functionality, your traffic patterns should hug the edges of rooms where possible, creating uninterrupted spaces for furniture arrangement. This approach helps establish clear pathways while maintaining dedicated areas for specific activities.
Creating Functional Zones
Creating distinct functional zones transforms a single space into a versatile environment that serves multiple purposes. Recent studies show that well-defined zones in open spaces increase productivity and user satisfaction. A room designer can help you visualize these zones effectively.
Activity-Based Space Planning
The foundation of effective room planning lies in understanding how you’ll use each area. Research indicates that most living rooms naturally divide into three primary zones:
- Living/conversation area
- Dining space
- Entertainment section

Each zone should support specific activities while maintaining connection with adjacent areas. Studies reveal that furniture combined with strategic lighting can significantly enhance user satisfaction and convenience.
Defining Areas with Furniture Placement
Furniture arrangement serves as a powerful tool for creating distinct spaces without physical walls. The key is positioning pieces strategically to define boundaries while maintaining openness. For optimal traffic flow, maintain 2-3 feet between furniture pieces.
When defining zones, consider these proven strategies:
- Use back-to-back seating arrangements to separate areas
- Position bookshelves as subtle room dividers
- Anchor each zone with an area rug
- Create conversation clusters with proper spacing
Research shows that in open-concept spaces, furniture should be treated as a cohesive unit rather than individual pieces. This approach ensures visual harmony while maintaining distinct functional areas. A furniture arrangement tool can be invaluable in this process.
Maintaining Visual Flow Between Zones
The secret to successful zoning lies in creating spaces that feel connected yet separate. Experts recommend using consistent design elements across zones while varying subtle details for distinction. For example, maintain similar furniture heights between zones while using different textures or patterns to create visual interest.
To enhance flow between areas, position furniture to create natural pathways. Studies indicate that a minimum of 36 inches between dining chairs and walls ensures comfortable movement . For dining areas near entrances, allow 48 inches of clearance for easy access.
Visual Cohesion Tips: Repeat key colors or materials across different zones while varying their prominence. This creates what designers call a “visual link” between spaces while maintaining each area’s unique identity. Remember that contrast between zones is beneficial, but avoid complete duplication of design elements, as this can create a monotonous environment.
Mastering Furniture Arrangement
The art of furniture arrangement transforms a well-planned space into a functional masterpiece. When designing a room layout, understanding the interplay between furniture pieces can make the difference between a cramped space and an inviting one. A room maker tool can be helpful in visualizing different arrangements.
Selecting the Right Furniture Scale
Furniture scale directly impacts how a room feels and functions. Studies show that rooms with properly scaled furniture feel 30% more spacious than those with mismatched pieces. Consider these essential scale factors:
- Visual weight of materials and colors
- Proportion to room dimensions
- Balance between furniture pieces
- Space for comfortable movement
- Relationship to existing architecture
Start with your largest piece as an anchor – typically the sectional sofa in living rooms or the bed in bedrooms. This piece sets the scale for all other furniture selections.
Working with Focal Points
Every room needs a clear focal point to create visual harmony. Research indicates that rooms with well-defined focal points are rated 40% more appealing by occupants. When planning your room’s layout, position your primary focal point where it’s visible from the main entrance.
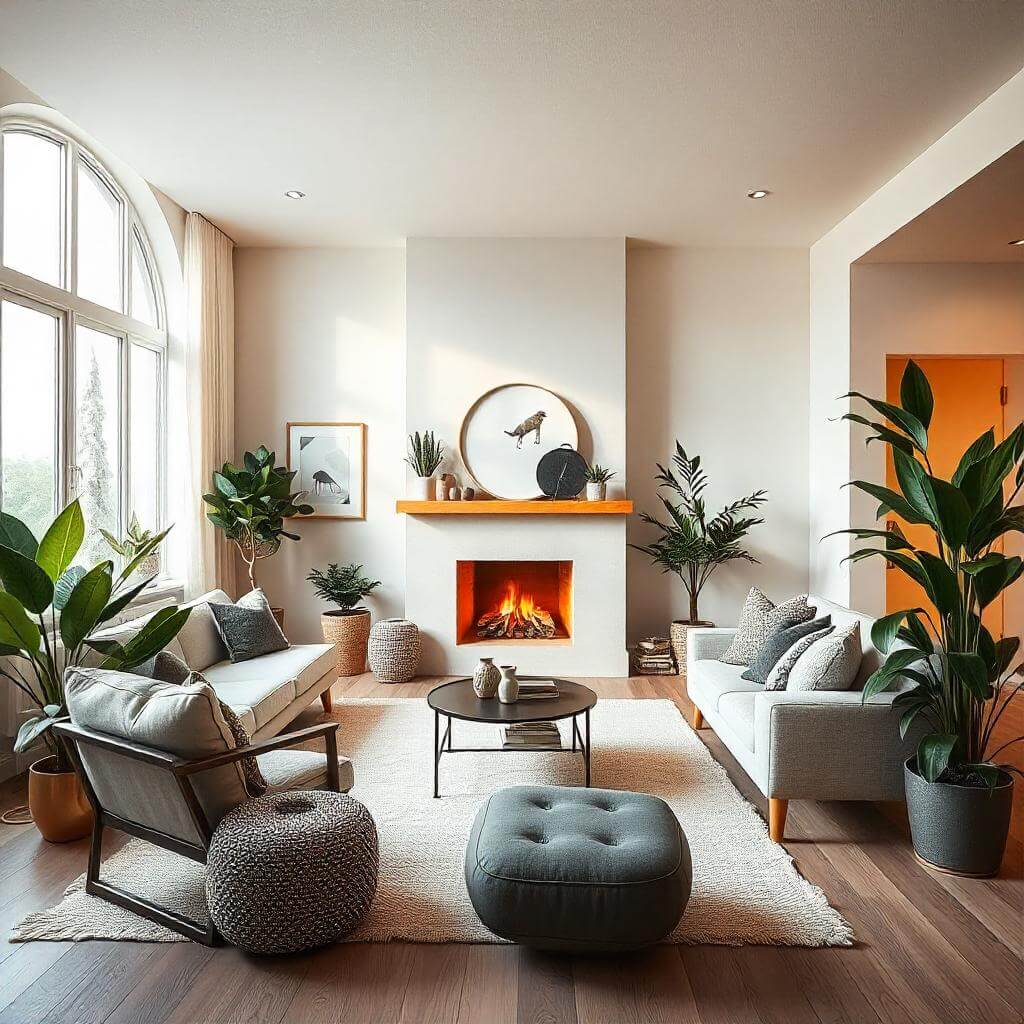
For optimal furniture arrangement around focal points:
- Position seating to face the focal point
- Maintain viewing distances of 8-12 feet for entertainment areas
- Create conversation areas within 8 feet of each other
- Allow 30 inches between furniture pieces for traffic flow
Balancing Negative Space
Negative space – the empty areas between and around furniture – plays a crucial role in room planning. Interior design experts emphasize that negative space enhances functionality and creates visual breathing room.
When incorporating negative space, remember that it’s not about creating emptiness, but rather about strategic spacing. Studies show that rooms with balanced negative space are perceived as 25% more organized. For optimal results, maintain 14-18 inches between coffee tables and sofas.
The key to mastering furniture arrangement lies in understanding that every piece affects the whole. Consider traffic patterns when positioning furniture, ensuring at least 36 inches of clearance for primary walkways. This approach creates a natural flow while maintaining the room’s intended purpose.

Remember that visual weight affects furniture placement as much as physical size. A glass coffee table, despite similar dimensions, carries less visual weight than a solid wood piece. Use this principle to your advantage when balancing different areas of your room.
Optimizing Different Room Types
Different rooms demand unique approaches to layout planning. Let’s explore specific strategies for maximizing the potential of various spaces in your home. A 3d room design tool can be particularly useful when planning complex layouts.
Living Room Layout Strategies
The living room serves as your home’s social hub, requiring thoughtful arrangement for both comfort and conversation. Research shows that successful living room layouts typically incorporate one of five proven arrangements: formal balanced, casual balanced, versatile seating, minimal comfortable, or retro styling.
For optimal flow, position your main seating pieces to create a natural conversation area. Float furniture away from walls in larger spaces, anchoring the arrangement with an area rug to define the zone. When dealing with wide rooms, consider these proven solutions:
- Twin sofas facing each other with a central coffee table
- Four armchairs arranged around a round coffee table
- An oversized sectional creating a central seating area

Bedroom Planning Essentials
Your bedroom layout should prioritize both rest and functionality. Start by positioning the bed along the longest wall, maintaining at least two feet of walking space on each side. This arrangement ensures comfortable access while maximizing available floor space.
For optimal bedroom functionality, consider these key elements:
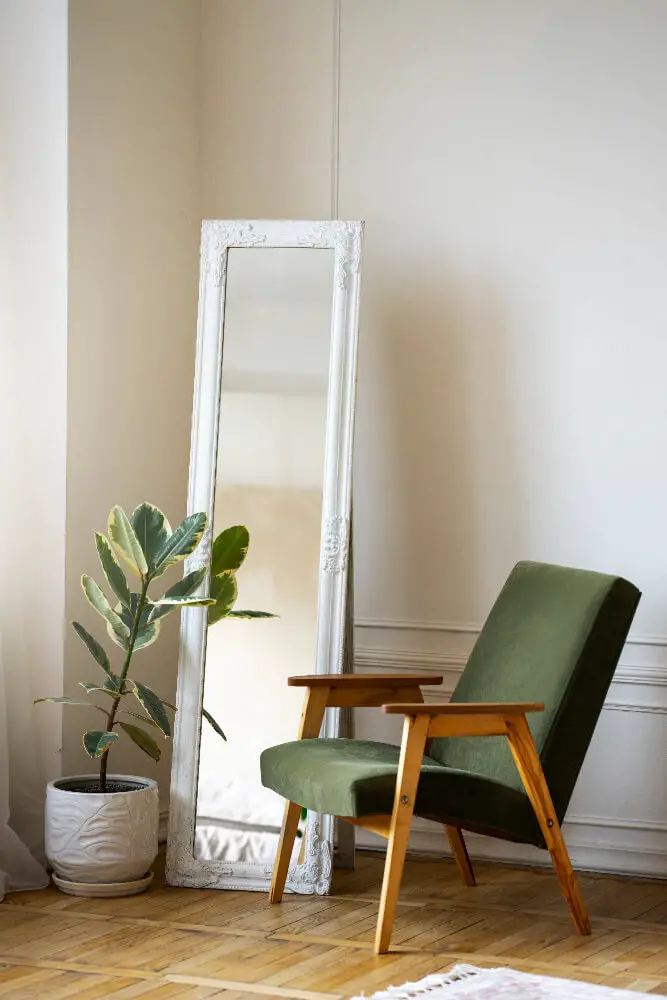
- Position mirrors strategically to enhance light and create illusion of space
- Maintain clear pathways, especially to bathroom access points
- Create distinct zones for sleeping, dressing, and storage
Multi-Purpose Room Solutions
Modern homes often require spaces that serve multiple functions. Research indicates that successful multi-purpose rooms maximize functionality through strategic zoning and versatile furniture choices. A room creator tool can be invaluable when designing these complex spaces.
When designing multi-purpose spaces, consider these proven strategies:
- Create distinct activity zones using furniture placement
- Utilize vertical space with wall-mounted storage
- Select furniture that serves multiple functions
For home office layouts, position your desk facing away from leisure areas to maintain focus. Reinforce separate zones by orienting seating away from work spaces. In playroom-living room combinations, incorporate storage solutions that blend seamlessly with your decor, using colorful rugs and floor pillows to define children’s areas while maintaining adult esthetics.
Smart Storage Solutions: Research shows that rooms with built-in storage solutions are rated significantly more functional for multi-purpose use. Consider installing wall-mounted shelving units or utilizing furniture pieces with hidden storage compartments.
Remember to maintain visual harmony across different functional areas by repeating key design elements while varying their prominence. This creates cohesive spaces that can transition smoothly between different uses throughout the day.
Conclusion
Room planning transforms ordinary spaces into functional, comfortable environments that enhance daily living. Understanding core principles like spatial flow, zoning, and furniture arrangement allows anyone to create well-designed rooms that serve their intended purpose.
You can explore Roomlay’s online interior design services for tailored support and expert suggestions to transform your space with professional guidance.
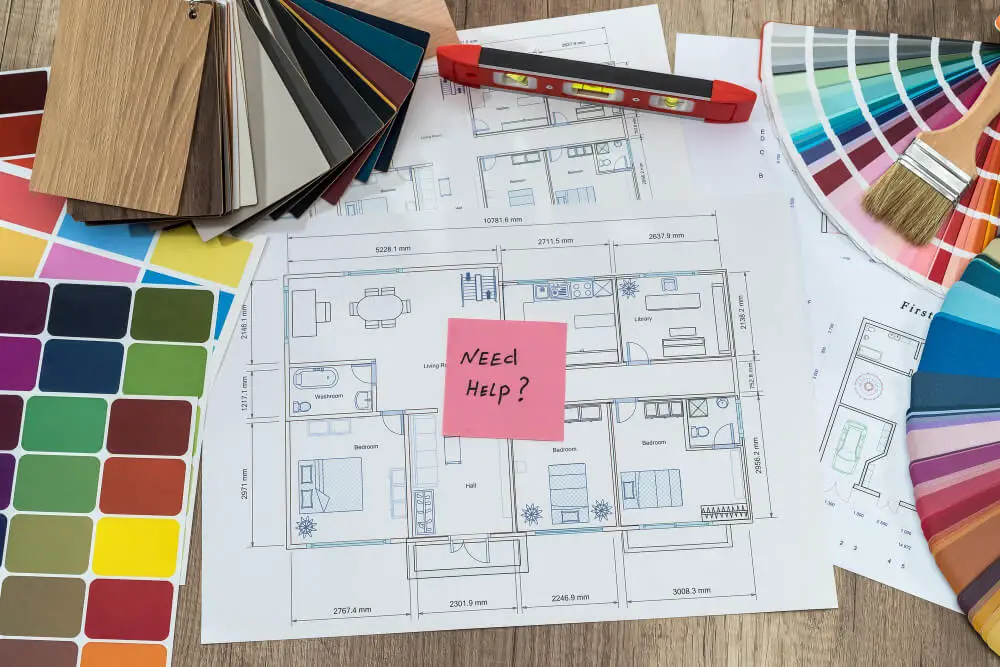
Success in room planning comes from careful attention to measurements, traffic patterns, and zone creation. Each room type demands specific strategies – from living room conversation areas to multi-purpose spaces that adapt to changing needs. Proper furniture scaling, strategic focal points, and balanced negative space work together to create harmonious layouts.
Remember that effective room planning is an ongoing process. Start with one room, apply these proven principles, and adjust based on how the space functions for you. Small improvements in your room layout can significantly impact your comfort and daily activities. Keep refining your spaces until they perfectly match your lifestyle and needs. Utilizing tools like an online room planner or a 3D planner can help you visualize and perfect your designs before making any physical changes.

