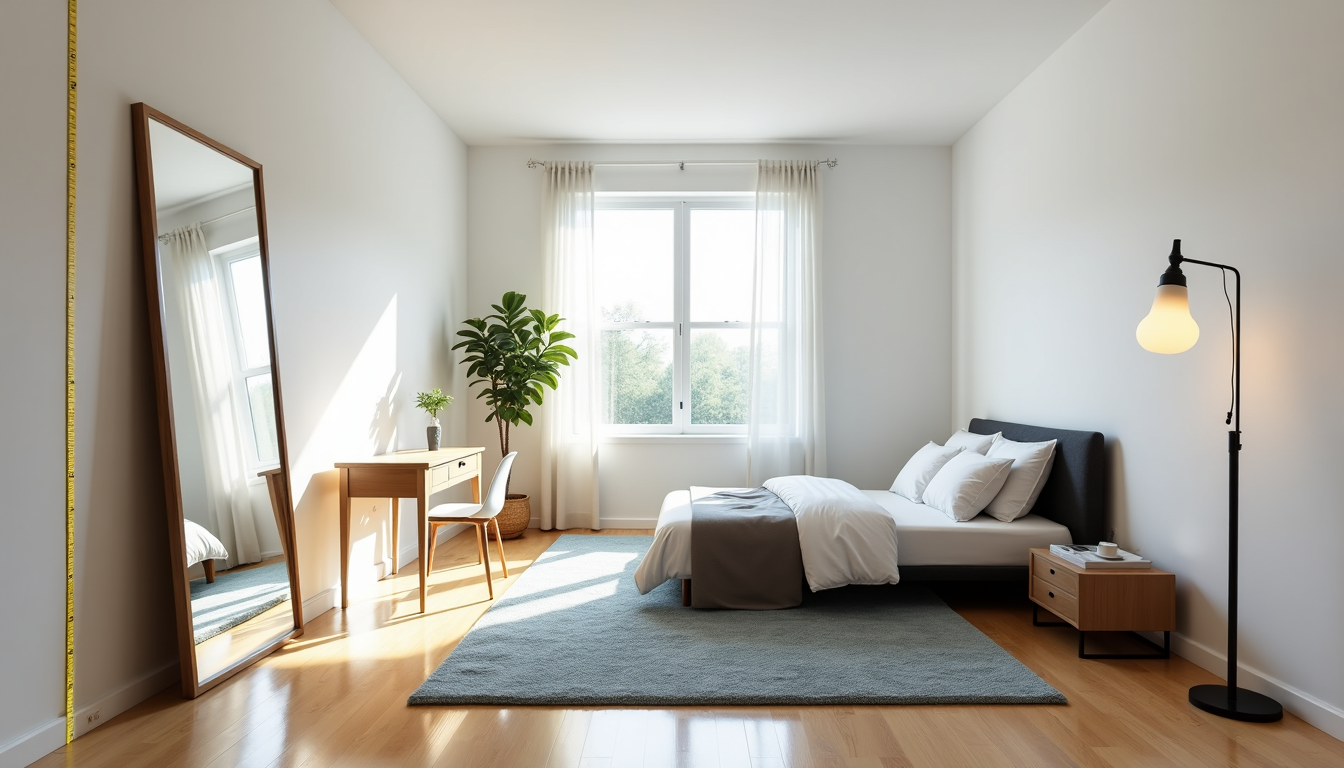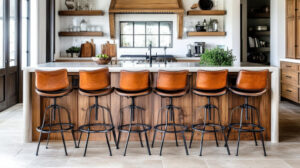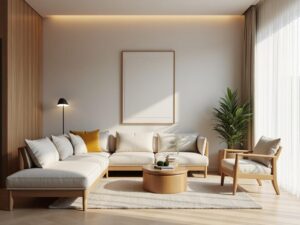Room dimensions often puzzle homeowners and apartment hunters alike. Square footage numbers might appear on paper, yet picturing these measurements in real life proves challenging for most people.
Picture this: a 100 square foot room equals a 10×10 bedroom layout – the standard size many homeowners dedicate to guest rooms or home offices. Wondering what these numbers mean for your space? Let’s explore practical examples and smart design solutions that showcase the true potential of 100 square feet.
Understanding Square Footage Basics
Square footage serves as the foundation of room planning and design. Mastering these measurements helps create spaces that work perfectly for your needs.
Let’s start with the basics: square footage comes from multiplying a room’s length by its width. Take a rectangular room – measure the longest wall for length and shortest for width. This simple calculation reveals your total square feet.
Here’s what 100 square feet looks like in different configurations:
| Configuration | Dimensions |
|---|---|
| Square Room | 10 ft x 10 ft |
| Rectangle | 20 ft x 5 ft |
| Long Space | 25 ft x 4 ft |
The classic 10×10 layout stands out as the most versatile option for a kids’ bedroom or home office. Most building codes require bedrooms to be at least 70 square feet, making this size more than adequate.
Your 100 square foot space opens up numerous possibilities:
- A bedroom with essential furniture
- A spacious walk-in closet
- A comfortable home office setup
- A cozy dining nook
Laundry rooms showcase how square footage needs vary by home size. Small homes typically feature 67 square feet for laundry, while larger homes might dedicate up to 145 square feet.
Pro tip: Tackle oddly shaped rooms by breaking them into smaller rectangles for accurate measurement. This method proves especially valuable during renovations or furniture shopping.
Visualizing 100 Square Feet
Struggling to picture 100 square feet in your mind? Think about a standard king-sized bed with enough space around it to walk comfortably – that’s roughly the area we’re discussing.
Using everyday objects for reference
Want a quick way to grasp this size? Picture three standard plywood sheets laid side by side on your floor. Here’s how 100 square feet stacks up against familiar items:

| Common Reference | Approximate Size Comparison |
|---|---|
| School Bus Area | About 1/3 of a typical school bus |
| Parking Space | Slightly smaller than a standard parking spot |
| Canopy Tent | Equal to a 10×10 pop-up tent |
Common room comparisons
Picture a cozy home office with everything you need – a desk tucked against one wall, built-in shelving, and your favorite chair positioned just right. Sound appealing? Discover more layout possibilities in this 10×10 bedroom layout guide.
Professional measurement techniques
Master these expert measuring tips for perfect accuracy:
- Begin with exterior structure measurements
- Keep a 100-foot tape measure handy for precise exterior dimensions
- Work in half-foot increments for practical accuracy
- Remember wall thickness – usually half a foot when measuring inside
Here’s a pro secret: tackle irregular rooms by breaking them into smaller rectangles. This simple technique ensures spot-on measurements, crucial for planning furniture placement and traffic flow.
Real-World Room Examples
Ready to see 100 square feet spring to life? Let’s explore clever ways homeowners and designers make every inch count in different room types.
Home office layouts
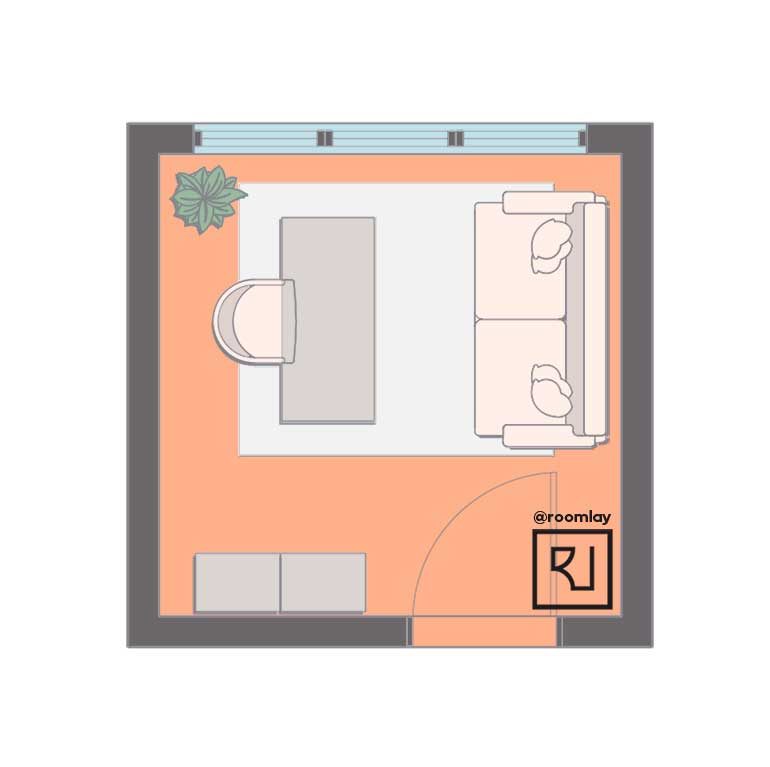

Here are two examples of home office layouts for a 10×10 room, which equals 100 square feet. You can make the most of this space by including a desk, a shelf, an extra armchair, or even a two-seater sofa, depending on your needs and preferences.
Bedroom configurations
Your bed choice shapes everything in a 100 square foot bedroom. Here’s what fits where:
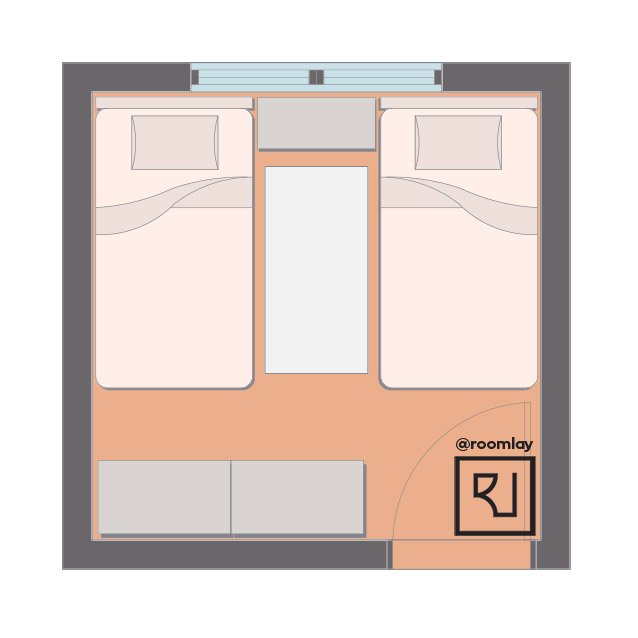
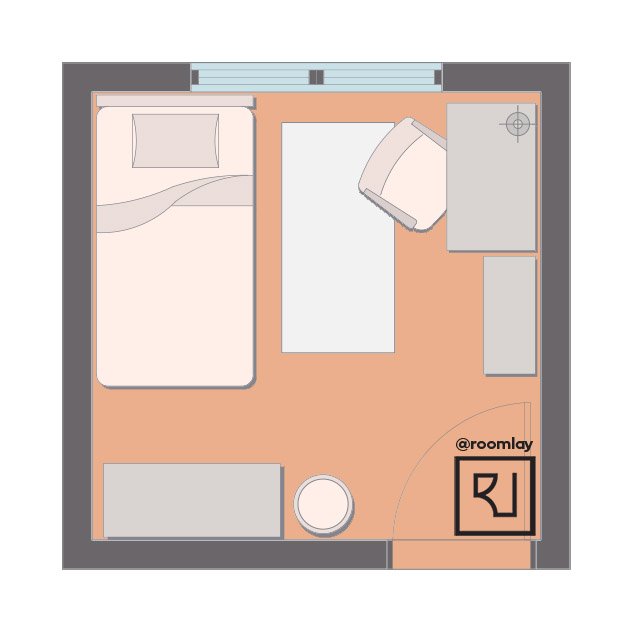
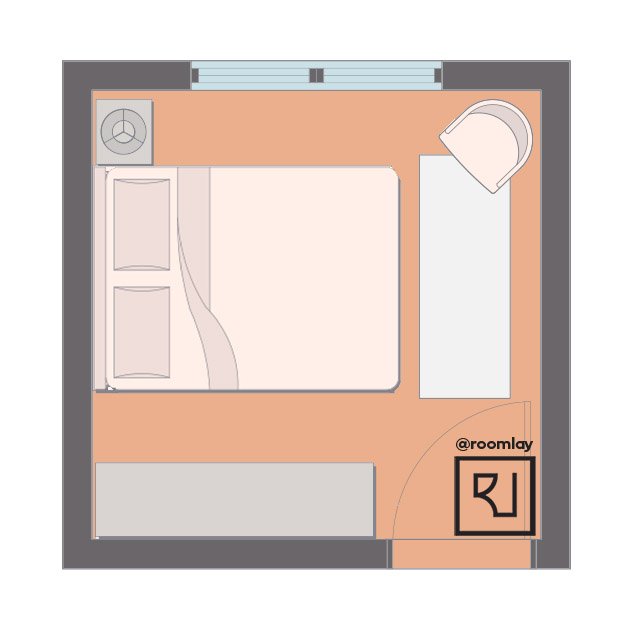
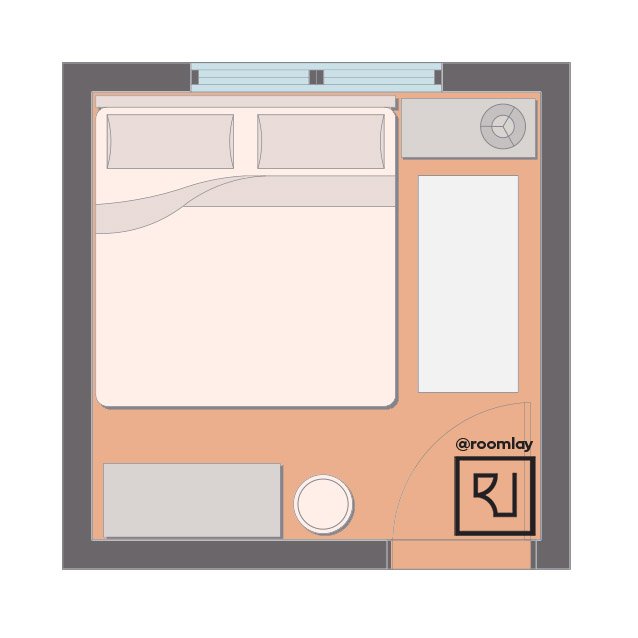
| Bed Size | Layout Options |
|---|---|
| Queen | Corner placement |
| Full | Additional space for desk/chair |
| Twin | Room for study area |
Furniture placement makes or breaks your space. While a queen-sized bed fits perfectly in a 10×10 bedroom with room for storage essentials, opting for a full-sized bed opens possibilities for that reading nook or desk you’ve been dreaming about.
Looking for more bedroom inspiration? Our 10×10 bedroom layout guide shows how thoughtful furniture placement creates distinct zones while keeping movement smooth and natural.
Small living room arrangements
Small living rooms shine with thoughtful planning. Must-haves for a successful 100 square foot living space include:
- A standard-size sofa or love seat paired with your favorite coffee table
- Two cozy chairs creating perfect conversation spots
- Smart built-ins maximizing every vertical inch
Here’s a designer secret: full-sized furniture often makes rooms feel larger than multiple small pieces.
Need help planning your space? Roomlay’s interior design consultation specializes in maximizing every square foot to create functional and beautiful designs tailored to your needs.
Furniture Planning for 100 Square Feet
Smart furniture choices make the difference between a cramped space and a welcoming room. The right pieces create magic in even the smallest areas.
Essential furniture pieces that fit
Success starts with selecting the perfect size for each piece. A standard queen bed takes up approximately 33 square feet of floor space, leaving room for storage and movement. Want more flexibility? A full-sized bed opens up space for that desk or cozy chair you’ve been eyeing.
| Furniture Type | Recommended Dimensions |
|---|---|
| Bed (Full) | 54″ x 75″ |
| Desk | 48″ x 24″ |
| Dresser | 36″ x 18″ |
Space-saving furniture options
Double-duty pieces shine in small spaces. Storage beds hide linens and clothing in built-in drawers. These clever solutions keep rooms organized while maintaining style and comfort.
Smart furniture picks include:
- Wall-mounted cabinets for art supplies and daily essentials
- Loft beds creating bonus living space below
- Storage ottomans serving as hidden treasure chests and extra seats
Traffic flow considerations
Room to move matters most in tight spaces. maintaining a minimum pathway width of 2.5 feet between furniture ensures easy navigation. Think about natural pathways when placing each piece.
Quality living depends on free movement throughout your space. Here’s a designer secret: pull furniture slightly away from walls and windows – this simple trick creates better flow patterns.
Need expert eyes on your layout? Roomlay’s interior design service offers personalized solutions for tricky spaces.
Maximizing a 100 Square Foot Space
Looking to squeeze every inch of potential from your 100 square foot room? Smart design choices turn tight spaces into comfortable havens. Let’s explore proven strategies that make small rooms live large.
Vertical storage solutions
Wall space becomes your best friend in a 100 square foot room. Floor-to-ceiling storage creates extra space without stealing precious square footage. Consider these clever solutions:
- Wall-mounted pegboards keeping craft supplies at your fingertips
- Floor-to-ceiling bookcases showcasing books and treasured items
- Over-doorway shelving turning dead space into storage gold
- Built-in cabinets with adjustable shelves adapting to your needs
Multi-functional furniture ideas
Resource Furniture emphasizes how clever pieces make rooms work twice as hard. Quality multi-purpose furniture might cost more upfront, but superior durability makes it worth every penny.
| Furniture Type | Multi-functional Benefits |
|---|---|
| Murphy Bed | Converts from bed to desk or dining table |
| Storage Ottoman | Provides seating and hidden storage |
| Drop-leaf Table | Adjusts size based on needs |
| Stacking Beds | Functions as sofa or separate sleeping areas |
Design tricks to make rooms feel larger
Want your room to feel more spacious? Strategic design choices create optical magic.
Light colors on walls and ceilings open up your space. Ditch those heavy drapes – natural light becomes your ally in creating airy, open rooms.
Mirrors work wonders on small spaces. Large framed mirrors double your visual space while bouncing light throughout the room. Glass or Lucite furniture pieces seem to float, keeping sight lines open.
Try these designer-approved tricks:
- Paint walls, ceiling, and trim one color for seamless flow
- Skip table lamps for space-saving sconces
- Choose sheer curtains balancing light with privacy
- Pick furniture with visible legs creating breathing room underneath
Conclusion
Small spaces hold big potential. A 100 square foot room springs to life through smart planning and creative solutions. From a cozy bedroom to a productive home office, these spaces shine when every inch serves a purpose.
Magic happens when design elements work together. Multi-functional furniture opens up possibilities. Strategic lighting brightens dark corners. Thoughtful color choices expand visual boundaries. Most importantly, careful traffic planning ensures easy movement through your space.
Feeling overwhelmed by design decisions? Roomlay’s interior design service turns challenges into opportunities.
Remember – successful spaces balance beauty with function. Your 100 square feet can become that perfect bedroom, inspiring office, or welcoming living area you’ve imagined. The secret lies in choosing the right pieces, maximizing storage, and creating a space that works as beautifully as it looks.
Q1. How can I visualize 100 square feet?
A 100 square foot space is equivalent to a 10×10 room, which is about the size of a standard bedroom or home office. It’s roughly the area covered by three standard plywood sheets laid side by side or slightly smaller than a typical parking space.
Q2. What furniture can fit comfortably in a 100 square foot room?
A 100 square foot room can accommodate essential furniture pieces such as a full-sized bed (54″ x 75″), a desk (48″ x 24″), and a dresser (36″ x 18″). Multi-functional furniture like storage ottomans or Murphy beds can help maximize space.
Q3. How can I make a 100 square foot room feel larger?
To make a 100 square foot room feel larger, use light colors on walls and ceilings, maximize natural light, strategically place mirrors, and choose furniture with visible legs. Using transparent materials for furniture and installing vertical storage solutions can also create an illusion of more space.
Q4. What are some practical uses for a 100 square foot room?
A 100 square foot room can serve various purposes, including a cozy bedroom, a functional home office, a walk-in closet, or a small living room. With proper planning, it can even accommodate a multifunctional space that combines these uses.
Q5. How can I optimize storage in a 100 square foot space?
To optimize storage in a 100 square foot space, utilize vertical storage solutions like floor-to-ceiling bookcases, wall-mounted shelves, and over-doorway storage. Incorporate multi-functional furniture with built-in storage, such as beds with drawers or storage ottomans, to maximize every inch of available space.

