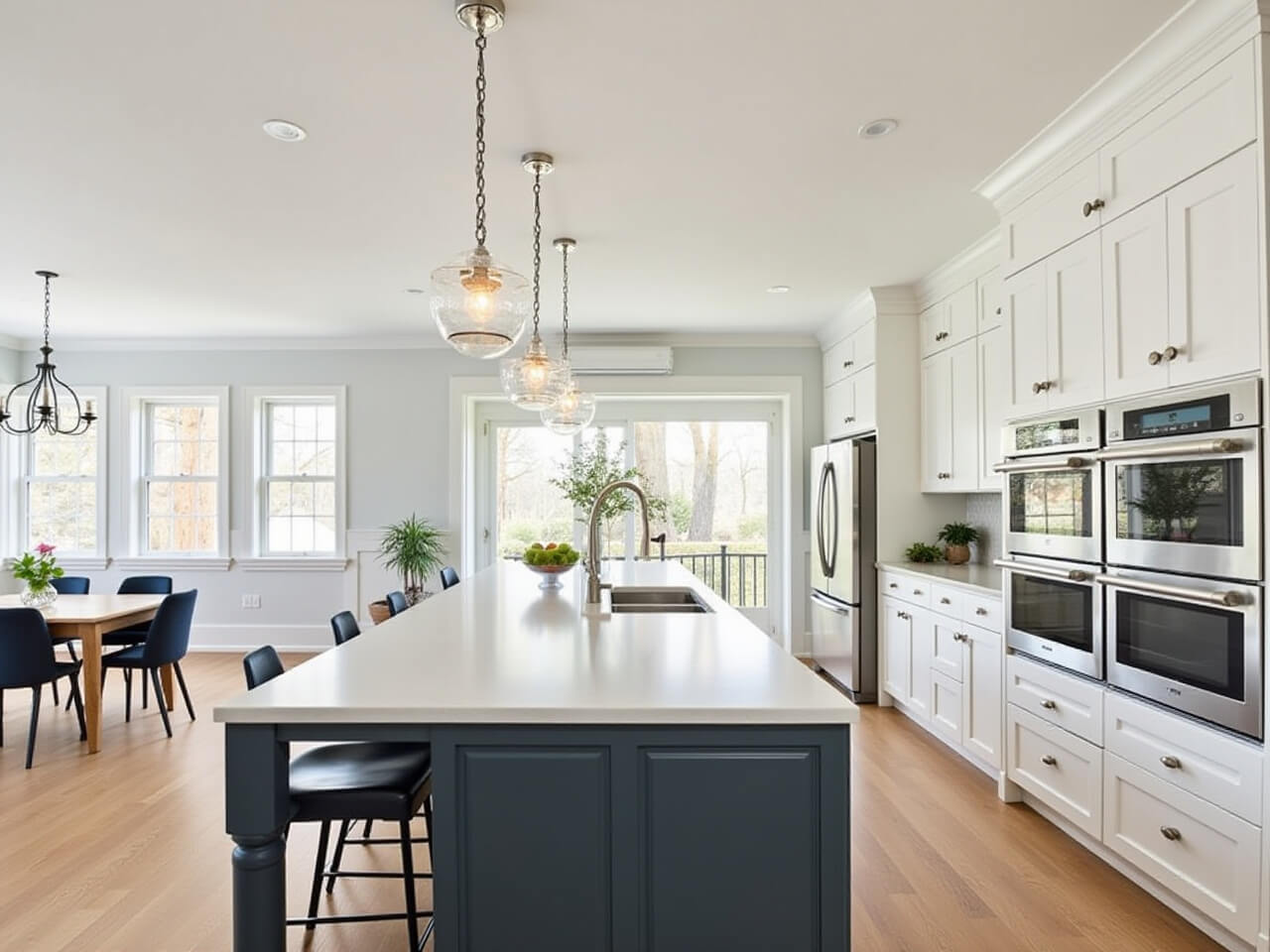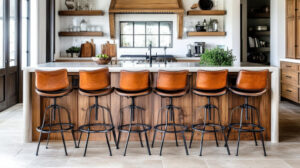The kitchen is often considered the heart of the home, serving as a space for cooking, gathering, and daily routines. One of the most significant decisions homeowners face when designing or remodeling a kitchen is whether to opt for an open-concept or traditional layout. Each style has its advantages and drawbacks, impacting everything from functionality and aesthetics to home value and daily comfort.
Understanding the differences between open-concept and traditional kitchens can help homeowners make an informed decision based on their lifestyle, space, and design preferences. While elements like cabinetry, countertops, and lighting play a role in shaping the space, considerations such as ventilation, noise control, and organization also influence how well a kitchen meets a household’s needs.
Defining Open-Concept and Traditional Kitchens
Open-Concept Kitchens
An open-concept kitchen is integrated into a larger living area, eliminating walls to create a seamless connection with dining and living spaces. This design became especially popular in modern homes, emphasizing a sense of openness and togetherness. Without physical barriers, an open kitchen allows for more social interaction and an expansive feel, making it a favorite among homeowners who love entertaining.
Traditional Kitchens
In contrast, a traditional kitchen is a distinct, enclosed space separated by walls or doors. This layout follows a more classic design, offering a dedicated cooking area that is visually and functionally separate from the rest of the home. Traditional kitchens are favored for their ability to provide privacy, minimize distractions, and contain noise and odors more effectively than open-concept layouts.
Pros and Cons of Open-Concept Kitchens
Pros
Enhanced Social Interaction – Without walls dividing the kitchen from living spaces, conversation flows easily between those preparing meals and those relaxing or entertaining. This setup is particularly beneficial for families with young children who need supervision while parents cook.
- Increased Natural Light – Fewer walls allow sunlight from large windows and open living spaces to illuminate the kitchen, reducing reliance on artificial lighting during the day.
- Spaciousness and Flexibility – The lack of partitions creates an expansive feel, making even smaller kitchens appear larger. Open layouts also offer flexibility for furniture arrangement, allowing for multifunctional spaces.
- Design Cohesion – Since the kitchen blends with the rest of the home, it can create a more unified aesthetic. Matching flooring, countertops, and cabinetry with adjoining spaces enhances visual continuity.

Cons
- Noise and Odor Distribution – Without walls to contain sounds, kitchen activities such as running a blender, clanking dishes, or using a cooktop can disrupt other areas. Similarly, cooking aromas may linger longer, requiring high-quality ventilation systems, including well-placed range hoods, to maintain air quality.
- Reduced Privacy – The absence of walls means that kitchen clutter is always visible. If the kitchen isn’t kept tidy, it can affect the overall look of the home. Additionally, those who enjoy solitude while cooking may find an open kitchen distracting.
- Design and Organization Challenges – A cohesive design is essential in an open-concept space, as mismatched styles can feel disjointed. Storage can also be a concern, as open shelving or exposed countertops may make clutter more noticeable.
Pros and Cons of Traditional Kitchens
Pros
- Defined Spaces – A traditional kitchen provides clear separation between cooking and living areas, making it easier to manage tasks without distractions.
- Contained Noise and Odors – With walls enclosing the space, sounds from kitchen appliances and the smell of cooked food are less likely to travel to other areas of the home. Properly installed ventilation solutions, including exhaust fans or ducted range hoods, help keep air circulation efficient.
- Enhanced Privacy – A closed kitchen offers a dedicated space for meal preparation, making it ideal for those who prefer to cook without interruptions. It also allows for a more formal dining experience when entertaining.
- Personalized Design Choices – Unlike an open-concept kitchen that must blend with surrounding spaces, a traditional kitchen allows for unique color schemes, materials, and cabinetry without needing to coordinate with the rest of the home.

Cons
- Limited Natural Light – Enclosed spaces may block sunlight, making traditional kitchens feel darker without the strategic placement of windows or artificial lighting.
- Restricted Movement and Interaction – A closed kitchen can feel isolating, as family members or guests may not easily interact with the cook. For those who enjoy a more communal cooking experience, this can be a drawback.
- Perception of Smaller Space – Since walls create division, traditional kitchens can sometimes feel more confined, particularly in smaller homes.
Factors to Consider
- Lifestyle and Household Needs – Families who entertain frequently may benefit from an open-concept kitchen layout, while those who prioritize privacy and focus may prefer a traditional kitchen.
- Home Layout and Space Availability – Structural constraints, such as existing walls or support beams, can determine whether an open-concept renovation is feasible.
- Personal Preferences in Design and Functionality – Whether prioritizing aesthetics, efficiency, or comfort, choosing a kitchen layout should align with how the space will be used daily.
- Budget Implications – Costs for renovations, appliance upgrades, and additional features such as high-powered ventilation should be factored into the decision-making process.
- Ventilation and Airflow Considerations – Proper airflow is crucial in any kitchen, especially in open layouts where odors and smoke can travel. Choosing efficient exhaust systems and strategically placing windows can help maintain air quality.
Design Tips For Kitchen Styles
- Creating Flow Between Kitchen and Living Spaces – Using consistent flooring, neutral color palettes, and cohesive lighting helps unify open layouts without overwhelming the space.
- Smart Storage Solutions – Incorporating built-in shelving, pull-out pantry systems, and concealed cabinets maintains organization while reducing visual clutter.
- Lighting Strategies – Layering different types of lighting, such as under-cabinet lights, pendant fixtures, and recessed ceiling lights, ensures functionality in both open and closed kitchens.
- Ventilation Best Practices – Properly placed exhaust fans, windows, and ventilation systems ensure clean air circulation, regardless of layout.
- Choosing the Right Furniture and Décor – Selecting functional seating, islands, and accent pieces that complement the kitchen’s aesthetic ensures a balanced look.
Hybrid Kitchen Designs
Not every homeowner wants to commit fully to an open or traditional kitchen design. A hybrid kitchen combines elements of both layouts, offering flexibility in terms of openness, separation, and functionality. This approach allows homeowners to enjoy the spacious feel of an open-concept kitchen while retaining some of the structure and privacy of a traditional layout.

Creating Partial Separation Without Full Enclosure
- Instead of fully removing walls, homeowners can incorporate partial walls, wide archways, or glass partitions to define the kitchen space while keeping it visually connected to adjacent areas.
- Half-walls or pony walls with built-in shelving or countertop extensions can act as subtle dividers while still allowing for an open feel.
- Sliding or pocket doors provide the option to close off the kitchen when needed, offering more flexibility.
Zoning the Kitchen for Functionality
A hybrid layout can be designed with intentional zones:
- A primary cooking and prep area that remains somewhat enclosed to contain messes and noise.
- An island or breakfast bar that opens toward the living or dining area to maintain interaction.
- A pantry or storage section that remains tucked away to prevent clutter from being visible in the main living space.
- A dedicated dining zone with comfortable dining chairs and a table, ideally positioned to connect the kitchen with the living area, encouraging both everyday meals and social gatherings.
Blending Design Elements for Cohesion
- Flooring, cabinetry, and color schemes should create a seamless transition between the kitchen and surrounding areas.
- Architectural features like ceiling beams, built-in shelving, or a change in flooring material can subtly distinguish the kitchen without making it feel isolated.
- Using a consistent lighting scheme, such as recessed lighting paired with decorative pendants, ensures both functional and ambient illumination.
Optimizing Ventilation and Noise Control
- Since hybrid kitchens often retain partial separation, they benefit from more controlled airflow than fully open designs.
- Proper ventilation placement, including exhaust systems and window positioning, helps mitigate odors and maintain air quality.
- Soft-close cabinetry, sound-absorbing materials, and strategic layout choices can help reduce noise travel while keeping the kitchen connected to the rest of the home.
Who Should Consider a Hybrid Kitchen?
- Those who enjoy the openness of an integrated kitchen but want to minimize noise, odor, or clutter from affecting shared spaces.
- Homeowners with large families or those who entertain often and need both connection and functionality.
- Those looking for a design that offers long-term flexibility, allowing for adjustments based on changing needs or preferences.
Conclusion
Both open-concept and traditional kitchens have distinct advantages, and the best choice depends on individual needs, lifestyle, and home design. While open layouts offer social connection and spaciousness, traditional kitchens provide structure and containment. For those seeking a balance, hybrid kitchens present a viable solution. Regardless of the layout, thoughtful design choices, from storage solutions to ventilation, ensure that a kitchen remains both functional and visually appealing.






