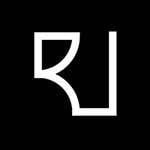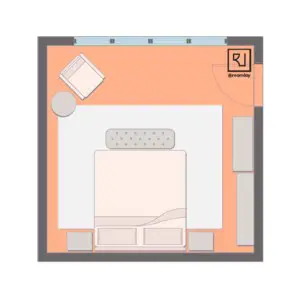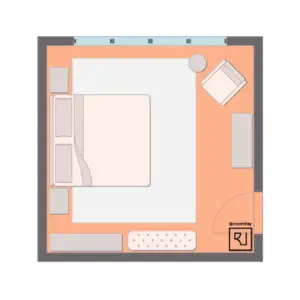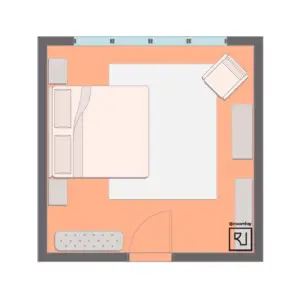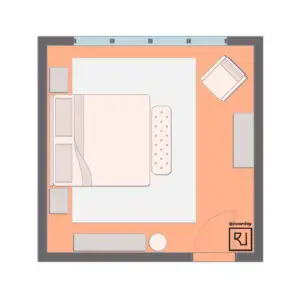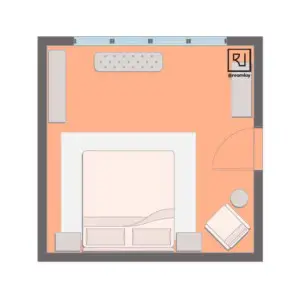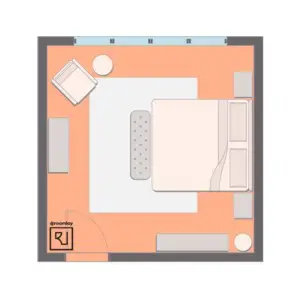Whether your room is small or large, arranging bedroom furniture the right way can be complicated. And with a square bedroom layout, the challenge can be even more significant. We created six 15 ft by 15 ft floor plan samples to give inspiration to you.
Regardless of your bedroom design, you can create a peaceful atmosphere by taking the feng shui approach. You want to focus on the energy inside your bedroom by facing your bed away from the bedroom door. The energy that flows inside your bedroom from the rest of your home may disrupt your peaceful atmosphere.
As for distance, the bed placement is going to depend on the location of your door. For example, you want to place your bed in the far right corner if the door is on the left side of your room. If the door is on the right side, place the bed in the far left corner. You can place the bed in either the far left or right corner if the door is located in the center.
15×15 Industrial Bedroom Layout Samples
In addition to our furniture mood boards, we also offer several 15 ft by 15 ft bedroom layout ideas for an industrial-style bedroom. We are going to give you an example of three of those layouts, which you can use as inspiration for your own space. Click here to check our 10×12 bedroom layout samples.
Square Shaped Bedroom Layout #1
The first layout features a door on the right side of the room, which places the bed in the left corner. But still in the center of the wall, with a large area rug under it. You can place a nightstand on either side of the bed, as well as a leather bench at the foot of the bed. In the right corner, across from the door, are the chair and basket. The dresser and shelving unit are arranged next to the door.
Square Shaped Bedroom Layout #2
Another layout features the door on the left side of the room. So the bed is going to be placed in the right corner, in the center of the wall. There is a nightstand on both sides and an area rug under the bed. You can place the dresser, chair and basket across from the bed, but closer to the door. On the left side of the bedroom door are your bench and shelving unit.
Square Shaped Bedroom Layout #3
For this square bedroom layout, the door is at the center, and the bed is arranged against the left wall and facing the right wall rather than the door. Once again, a nightstand is arranged on either side of the bed, with a chair on the right side of the bed and an area rug underneath. You can place the bench next to the door on the left side, and the dresser and shelving unit can be placed on the right side near the chair.
Read also; 10×10 Bedroom Layout
Furniture Mood Board For Your Industrial-Style Bedroom
The best thing about creating an industrial-style bedroom is your space offers a customizable design. You can choose to showcase exposed elements such as wooden beams or brick walls, or you can stick with just furniture and decorative pieces for your space. Even in a square bedroom layout, you can still add an industrial touch to the room.
The first thing you want to do is figure out which pieces to add to your industrial bedroom. We offer a furniture mood board to give you an idea of what pieces to add to your shopping list.
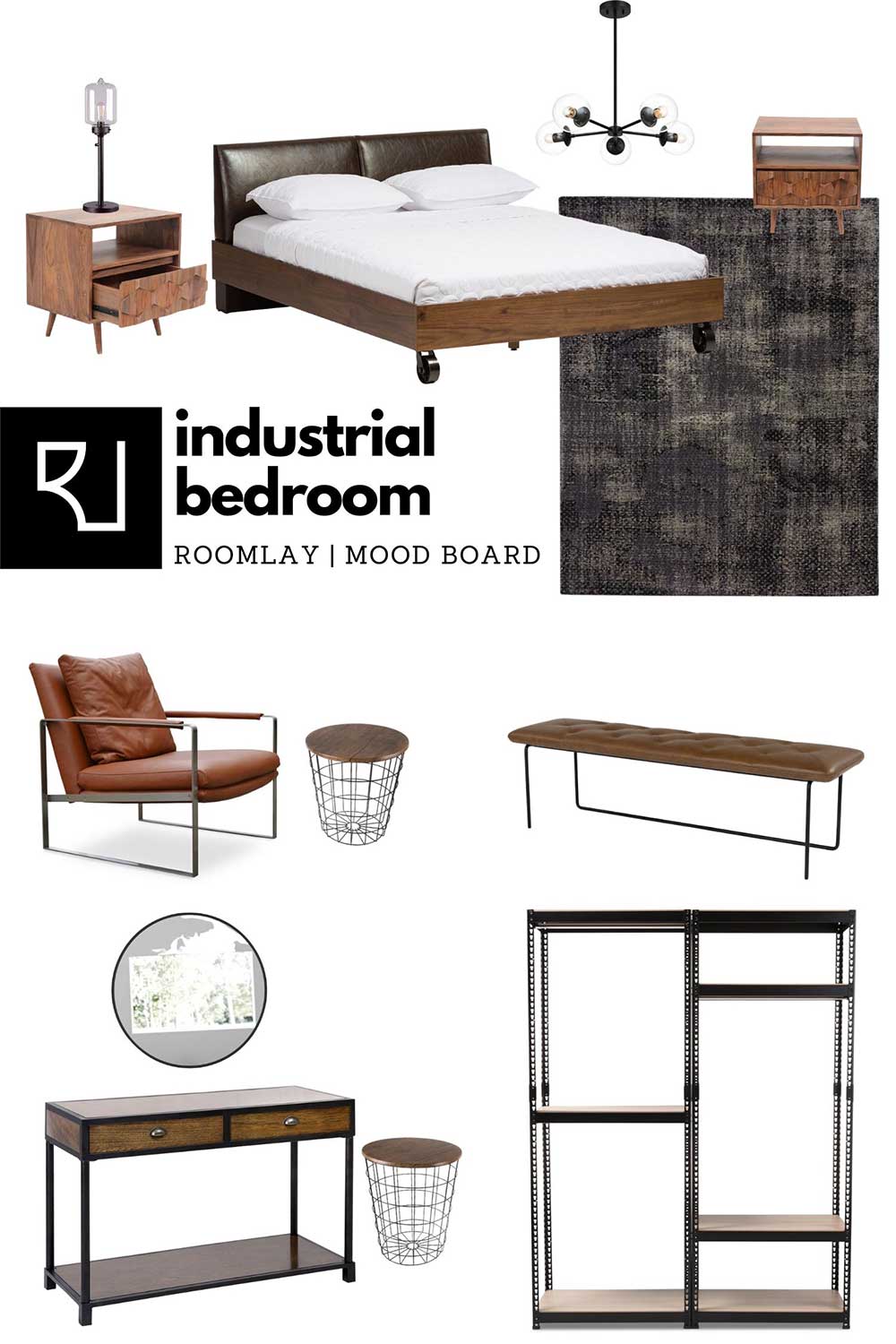
Nightstand | Lamp | Bed | Rug | Chandelier | Armchair | Nest Side Table | Bench | Mirror | Console Table | Closet System
With the above furniture list, placement tips and layout ideas, you can easily create an industrial bedroom that is peaceful, stylish and functional.
