How to Layout an L-Shaped Living Room [With Illustrated Floor Plans]
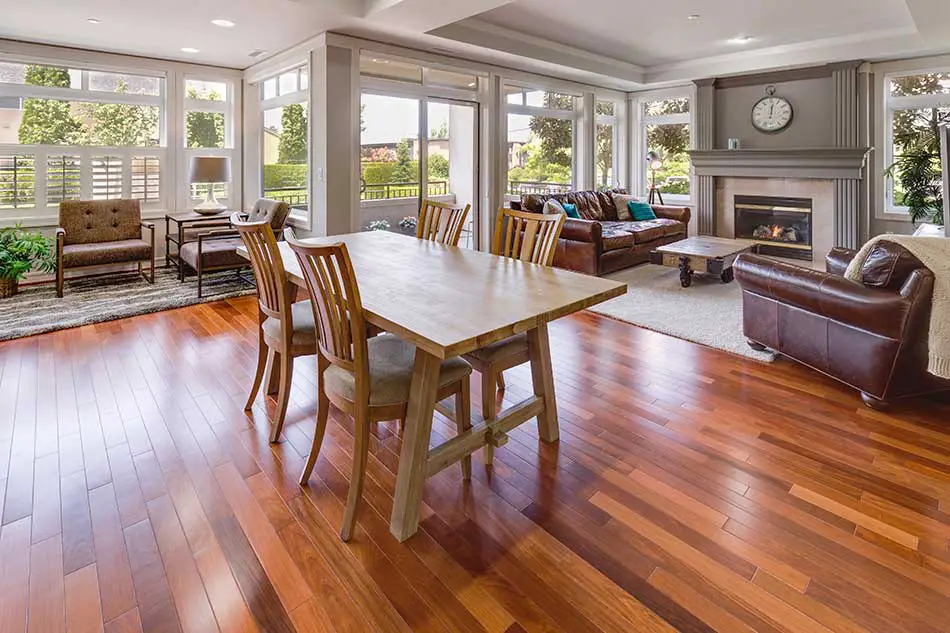
A lot of interior designers opt for an L-shaped living room layout because of its uniqueness and flexibility. L-shaped floor plans address design concerns in terms of lot orientation, accessibility, and natural ventilation as well as privacy and noise concerns. The L-shaped living room layout may be a bit of a challenge when it comes […]
7 Clever Home Office Layouts to Increase Work Productivity
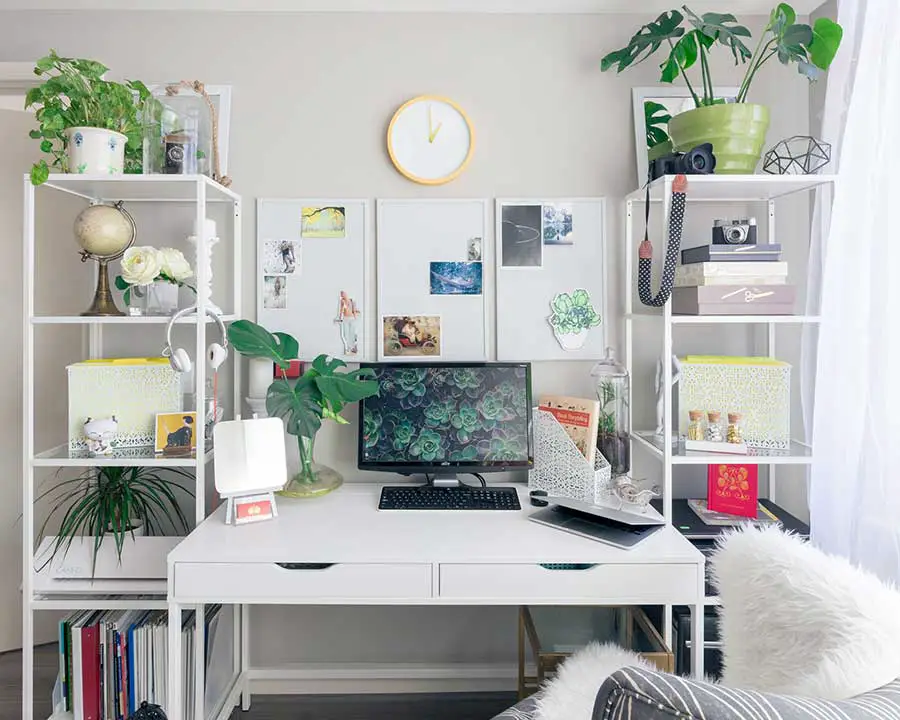
Many factors can affect work productivity and quality work results. One of these is the home office layout. Furniture placements, paint color, natural light, ventilation, and other design features in a home office contributes to your overall work performance and outcome way more than you think. The way you set up your workspace matters whether […]
Bedroom Furniture Arrangement and Layout Tips
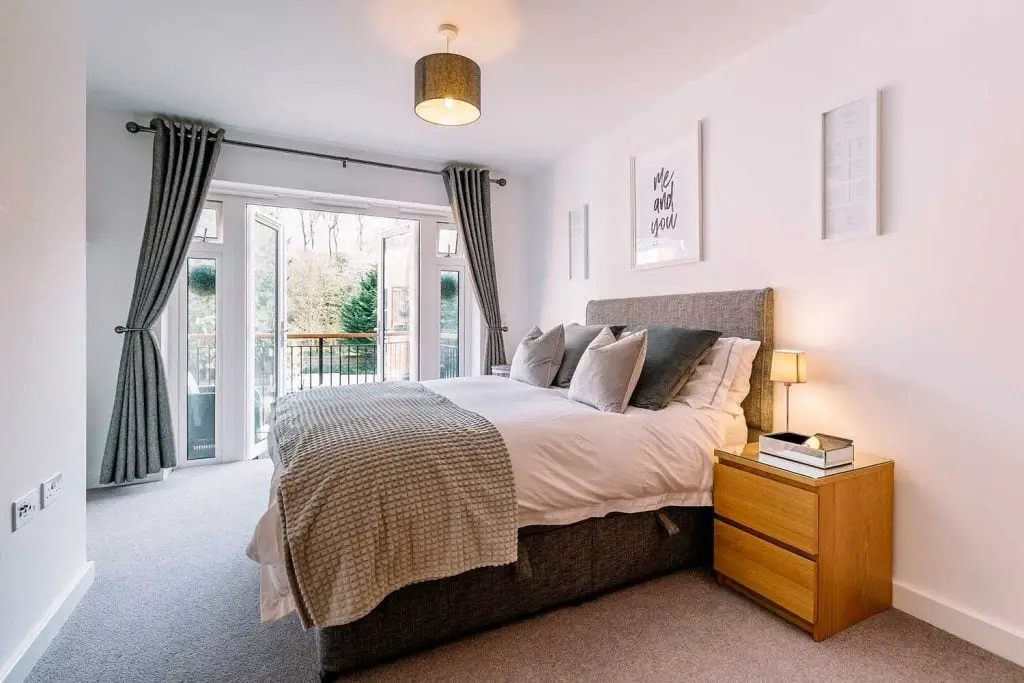
Working with a bedroom that has limited space does not mean you cannot create an appealing layout. You just have to know a few tips and tricks for arranging your furniture. Luckily, there are many ideas for creating the right bedroom layout. It is as simple as measuring your space to investing in multipurpose pieces. […]
9 Living Room Furniture Arrangement Tips
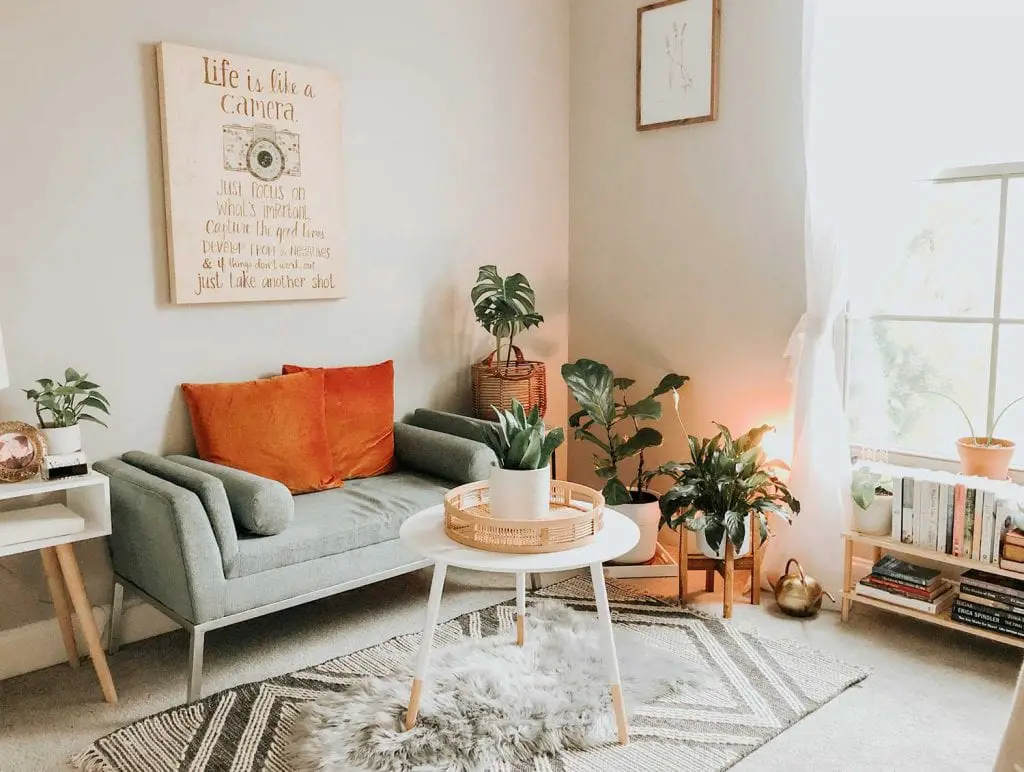
There is more to furnishing your living room than just choosing your pieces. You also need to determine the best living room furniture placement for your space. The last thing you want to do is create an arrangement that is uncomfortable or unorganized. Instead, your arrangement should create a comfortable, functional living room. Your layout […]
Your Ultimate Guide For Rug Sizes and Placement
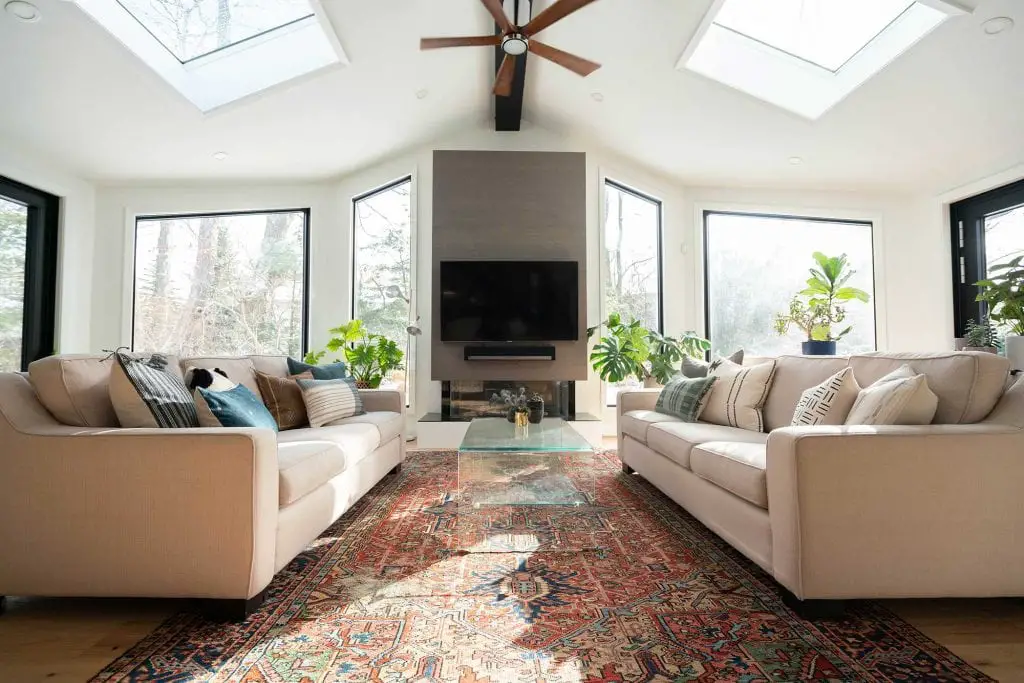
Rugs are a simple yet effective way to define any space. A rug can also be used to divide a space into zones, such as a living space and dining area, or a living room and home office. On top of that, area rugs come in a wide range of layout designs to match the […]
12 Best Floor Plan Software And Online Room Layout Tools
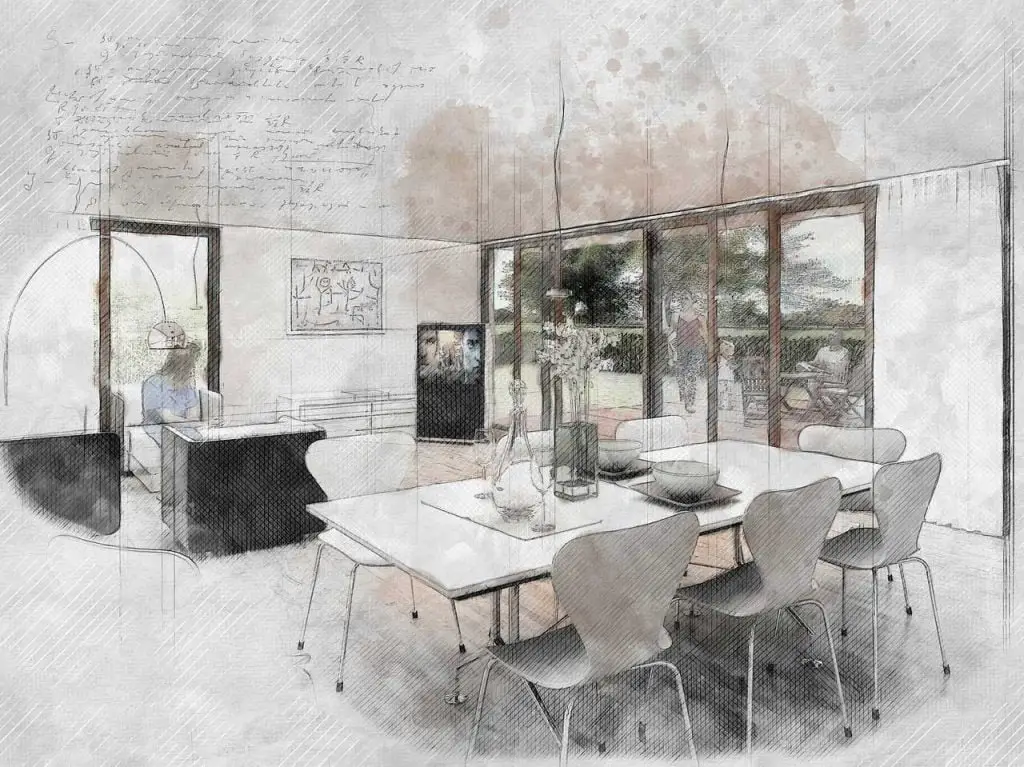
There have been many changes to the world of home design over the years. One change that has taken the world by storm is the use of technology in home design. You can actually use an online floor planner or room layout tool to put together the pieces of your project. Of course, there are […]
How to Layout Your Living Room with Feng Shui – Easy Steps That Anyone Can Follow!
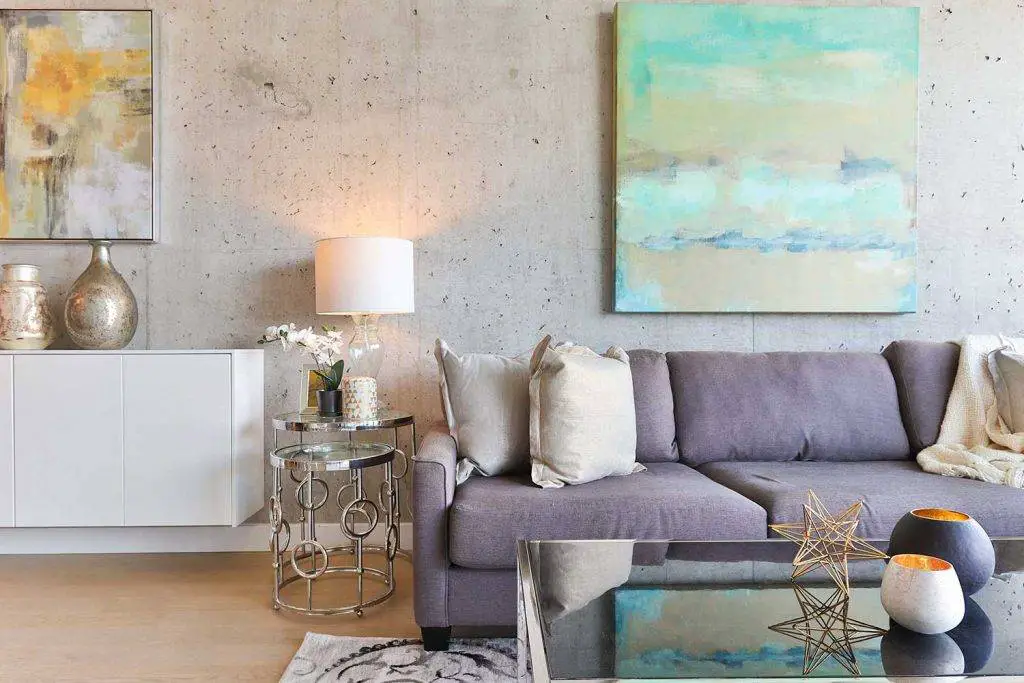
Our spaces impact us on so many levels. We often view our homes through our senses; touch, sight, even smell. However, the subtle sense of energy is commonly overlooked. Feng Shui is a way to incorporate this aspect back into our furniture arrangements and rooms to not only improve our homes but our lives. One […]
Ideas for Small Living Room Layout
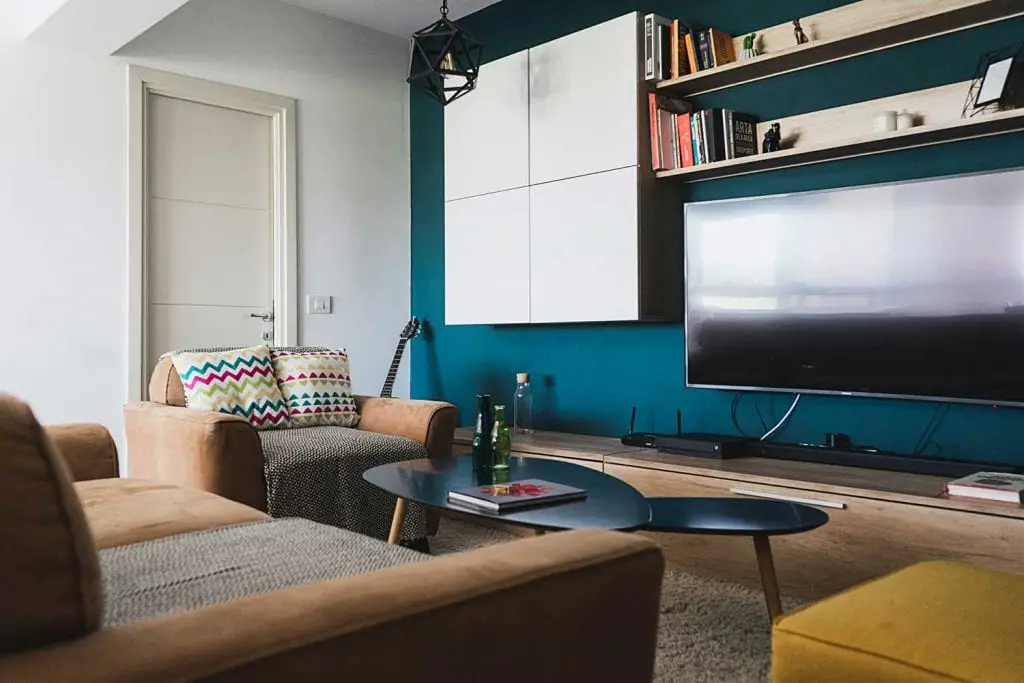
It is a common misconception that a smaller living room can feel cramped and uncomfortable. However, you can actually make your small living room layout feel pretty spacious and comfortable. To help you get started, here are a few ideas for small living room to make your space feel bigger. How Do You Make a […]
Design Tips for a Large Modern Living Room with 4 Different Layouts
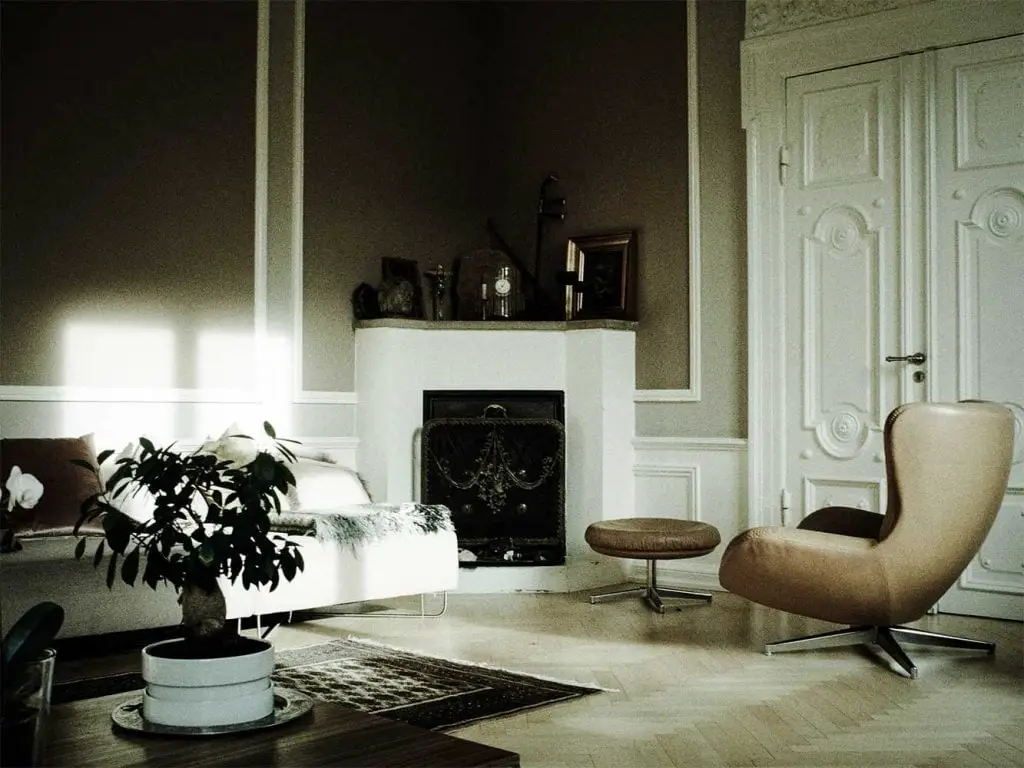
There is nothing like a living room with a corner fireplace to create a relaxing atmosphere at home. You can warm up your home on a chilly day, plus it adds a touch of coziness to your space. Sitting in front of the fire is the perfect way to spend your autumn or winter. In […]
Creating A Living Room Layout With A Fireplace
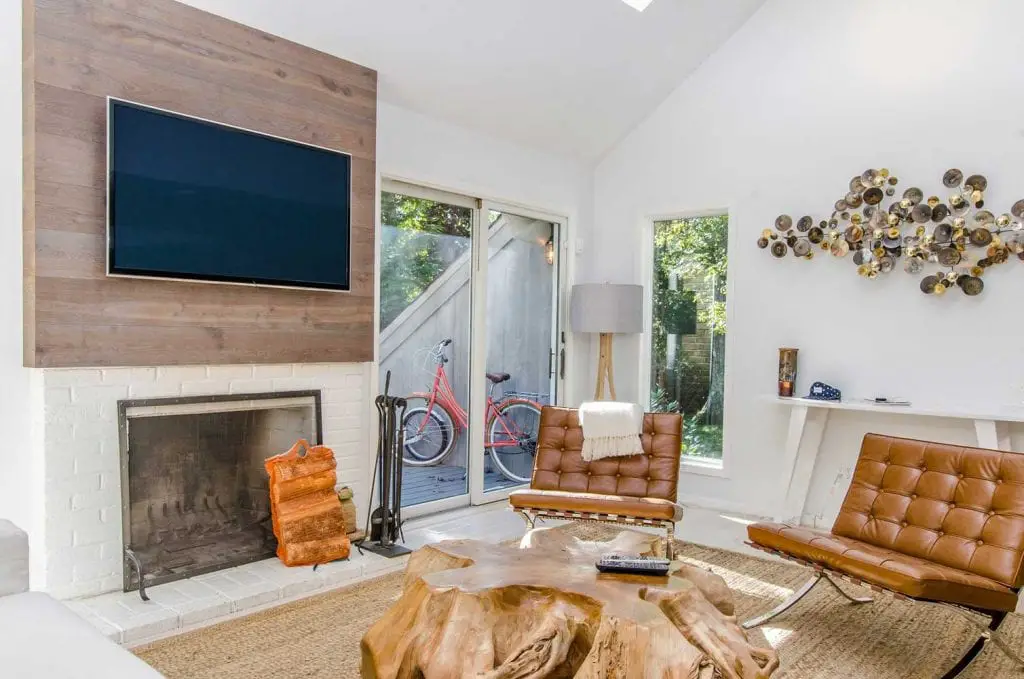
There is nothing like a Mid Century modern living room to add a cozy but elegant touch to your home. You can enhance the design with a mixture of neutral shades and splashes of color. This way, you are creating a living room that is anything but boring or uncomfortable. In addition, you can also […]
